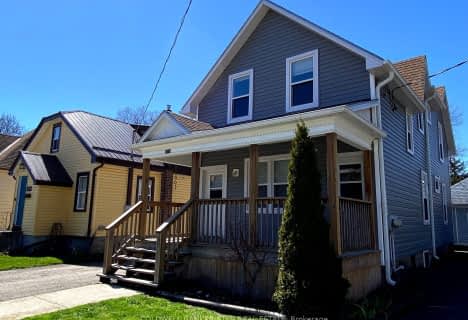
Elgin Court Public School
Elementary: Public
1.83 km
June Rose Callwood Public School
Elementary: Public
3.47 km
Forest Park Public School
Elementary: Public
1.85 km
St. Anne's Separate School
Elementary: Catholic
1.51 km
Pierre Elliott Trudeau French Immersion Public School
Elementary: Public
2.27 km
Mitchell Hepburn Public School
Elementary: Public
0.69 km
Arthur Voaden Secondary School
Secondary: Public
3.50 km
Central Elgin Collegiate Institute
Secondary: Public
1.90 km
St Joseph's High School
Secondary: Catholic
1.52 km
Regina Mundi College
Secondary: Catholic
15.21 km
Parkside Collegiate Institute
Secondary: Public
3.28 km
East Elgin Secondary School
Secondary: Public
13.25 km








