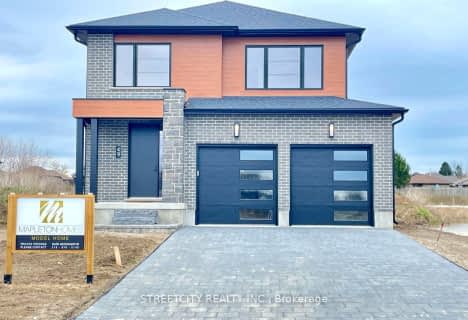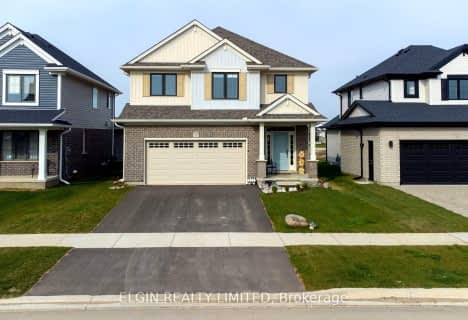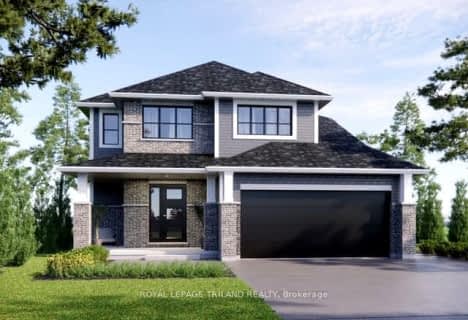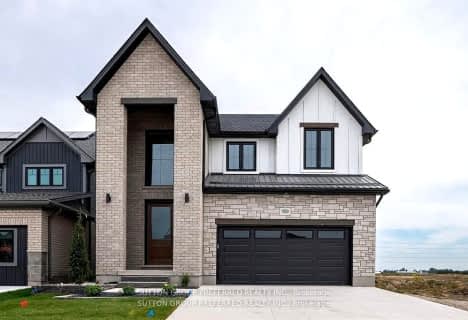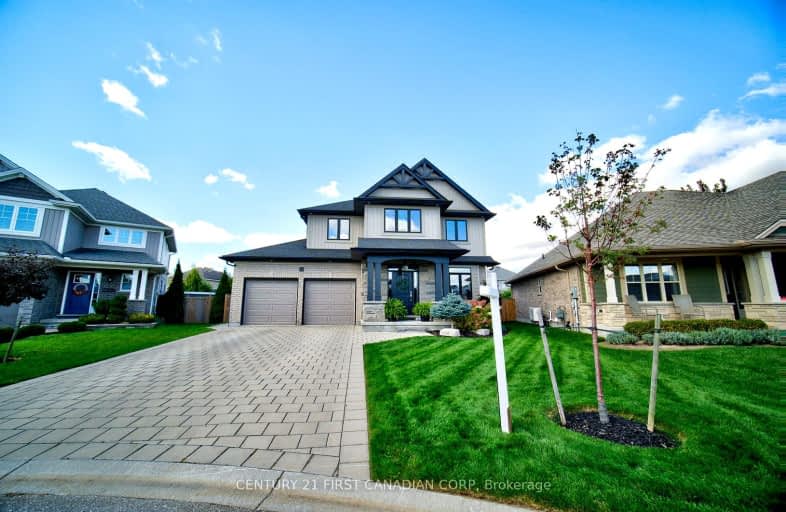
Video Tour
Car-Dependent
- Almost all errands require a car.
8
/100
Somewhat Bikeable
- Most errands require a car.
39
/100

Elgin Court Public School
Elementary: Public
1.70 km
June Rose Callwood Public School
Elementary: Public
3.63 km
Forest Park Public School
Elementary: Public
1.95 km
St. Anne's Separate School
Elementary: Catholic
1.54 km
Pierre Elliott Trudeau French Immersion Public School
Elementary: Public
2.25 km
Mitchell Hepburn Public School
Elementary: Public
0.41 km
Arthur Voaden Secondary School
Secondary: Public
3.57 km
Central Elgin Collegiate Institute
Secondary: Public
1.93 km
St Joseph's High School
Secondary: Catholic
1.23 km
Regina Mundi College
Secondary: Catholic
15.46 km
Parkside Collegiate Institute
Secondary: Public
3.08 km
East Elgin Secondary School
Secondary: Public
13.43 km
-
St Thomas Dog Park
40038 Fingal Rd, St. Thomas ON N5P 1A3 1.13km -
Talbotville Optimist Park
GORE Rd, Ontario 1.51km -
Canron Parkette
St. Thomas ON 2.77km
-
President's Choice Financial Pavilion and ATM
1063 Talbot St, St. Thomas ON N5P 1G4 2.39km -
Libro Credit Union
1073 Talbot St (First Ave.), St. Thomas ON N5P 1G4 2.49km -
Libro Financial Group
1073 Talbot St, St. Thomas ON N5P 1G4 2.52km



