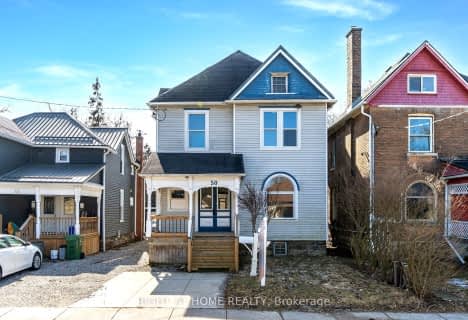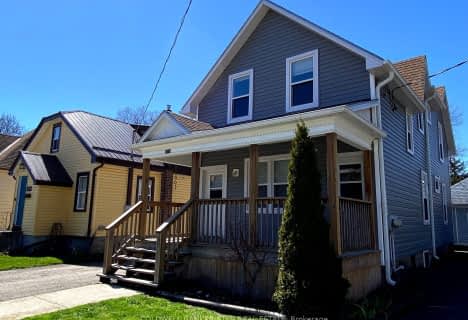
Monsignor Morrison Separate School
Elementary: Catholic
2.47 km
Elgin Court Public School
Elementary: Public
2.12 km
June Rose Callwood Public School
Elementary: Public
1.97 km
Forest Park Public School
Elementary: Public
2.06 km
John Wise Public School
Elementary: Public
1.80 km
Pierre Elliott Trudeau French Immersion Public School
Elementary: Public
1.46 km
Arthur Voaden Secondary School
Secondary: Public
0.99 km
Central Elgin Collegiate Institute
Secondary: Public
1.85 km
St Joseph's High School
Secondary: Catholic
3.19 km
Regina Mundi College
Secondary: Catholic
13.43 km
Parkside Collegiate Institute
Secondary: Public
2.00 km
Sir Wilfrid Laurier Secondary School
Secondary: Public
19.24 km





