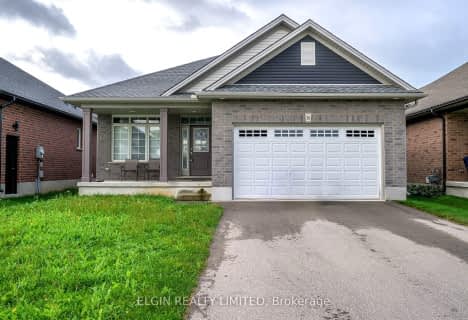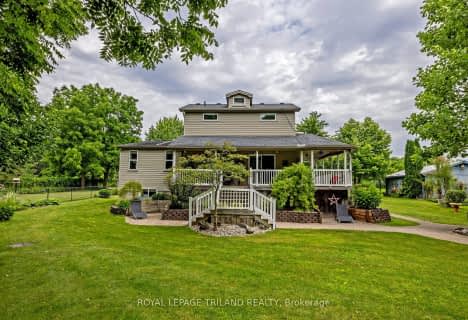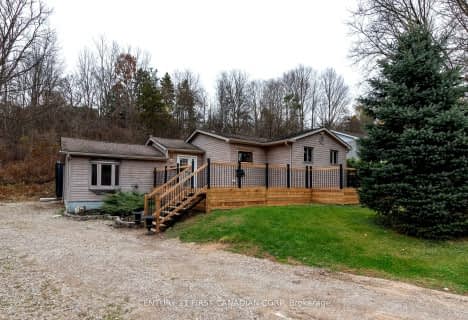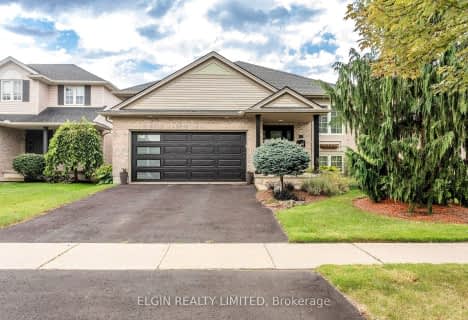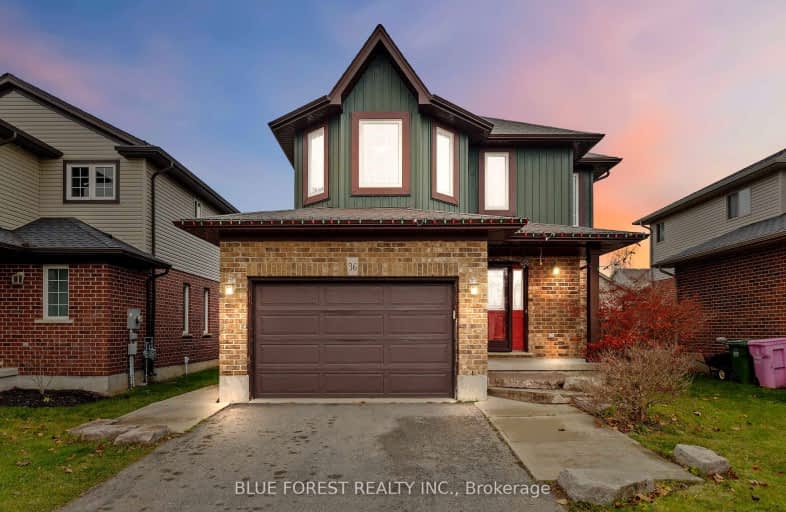
3D Walkthrough
Car-Dependent
- Almost all errands require a car.
7
/100
Somewhat Bikeable
- Most errands require a car.
33
/100

Monsignor Morrison Separate School
Elementary: Catholic
2.05 km
June Rose Callwood Public School
Elementary: Public
2.63 km
Forest Park Public School
Elementary: Public
4.04 km
St. Anne's Separate School
Elementary: Catholic
4.59 km
Lockes Public School
Elementary: Public
1.93 km
Pierre Elliott Trudeau French Immersion Public School
Elementary: Public
4.55 km
Arthur Voaden Secondary School
Secondary: Public
3.54 km
Central Elgin Collegiate Institute
Secondary: Public
4.37 km
St Joseph's High School
Secondary: Catholic
6.14 km
Regina Mundi College
Secondary: Catholic
9.86 km
Parkside Collegiate Institute
Secondary: Public
6.21 km
Sir Wilfrid Laurier Secondary School
Secondary: Public
15.60 km


