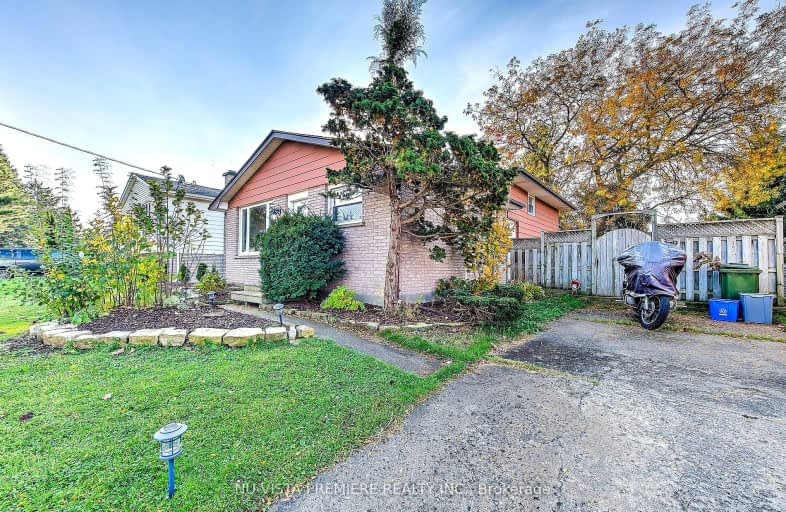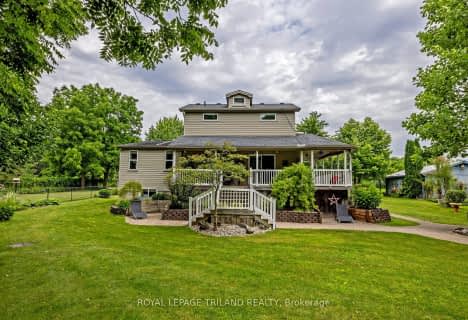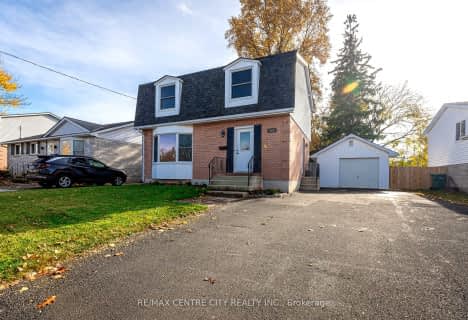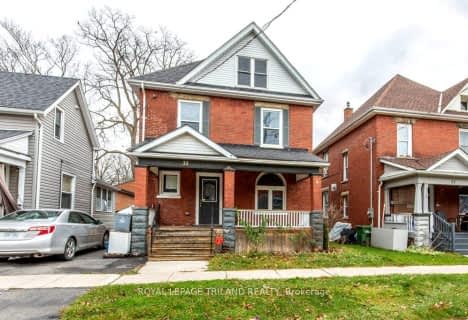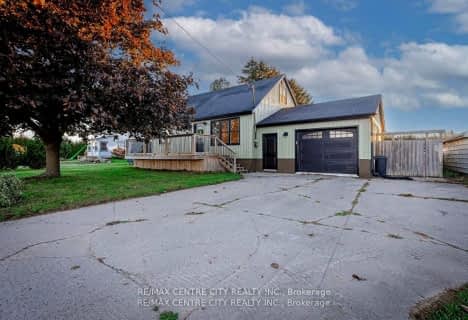
Elgin Court Public School
Elementary: Public
1.14 km
Forest Park Public School
Elementary: Public
1.88 km
St. Anne's Separate School
Elementary: Catholic
1.34 km
John Wise Public School
Elementary: Public
2.39 km
Pierre Elliott Trudeau French Immersion Public School
Elementary: Public
1.87 km
Mitchell Hepburn Public School
Elementary: Public
0.37 km
Arthur Voaden Secondary School
Secondary: Public
3.32 km
Central Elgin Collegiate Institute
Secondary: Public
1.70 km
St Joseph's High School
Secondary: Catholic
0.46 km
Regina Mundi College
Secondary: Catholic
15.62 km
Parkside Collegiate Institute
Secondary: Public
2.34 km
East Elgin Secondary School
Secondary: Public
14.17 km
-
Talbotville Optimist Park
GORE Rd, Ontario 0.8km -
Pinafore Park
115 Elm St, St. Thomas ON 2.36km -
Rosethorne Park
406 Highview Dr (Sifton Ave), St. Thomas ON N5R 6C4 2.39km
-
BMO Bank of Montreal
123 Fairview Ave, St Thomas ON N5R 4X7 0.86km -
President's Choice Financial Pavilion and ATM
1063 Talbot St, St. Thomas ON N5P 1G4 2.53km -
Libro Credit Union
1073 Talbot St (First Ave.), St. Thomas ON N5P 1G4 2.55km
