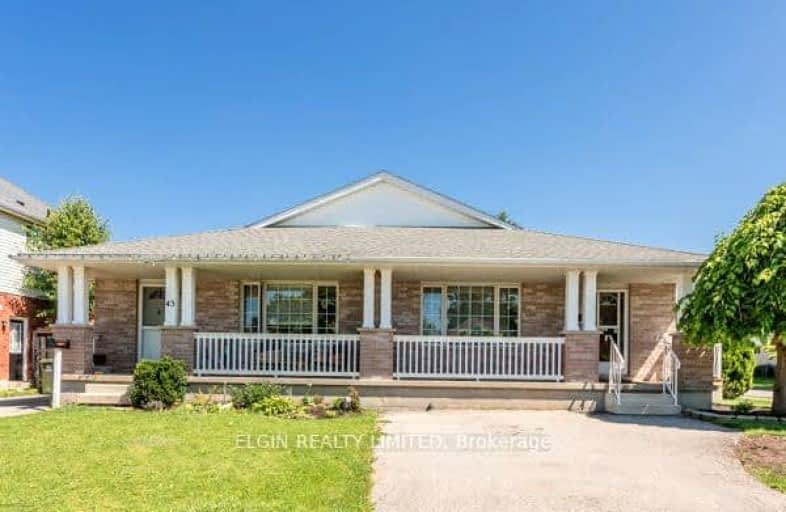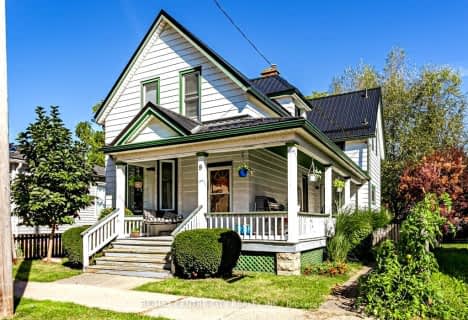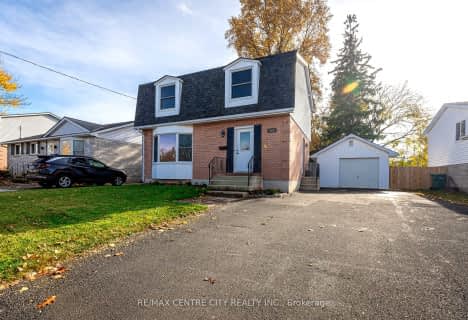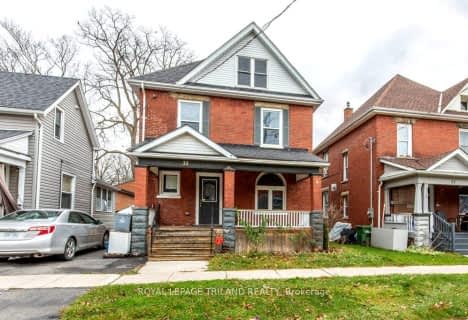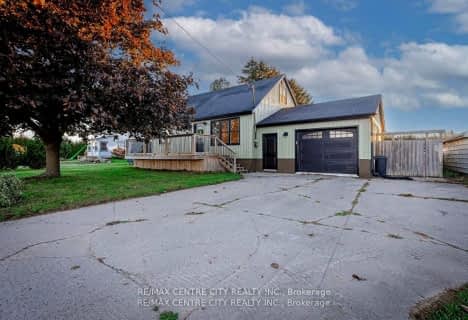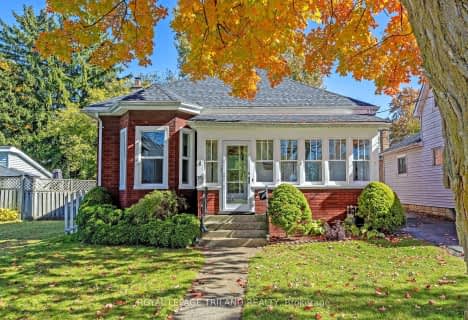Car-Dependent
- Almost all errands require a car.
23
/100
Somewhat Bikeable
- Most errands require a car.
44
/100

Elgin Court Public School
Elementary: Public
0.75 km
Forest Park Public School
Elementary: Public
1.78 km
St. Anne's Separate School
Elementary: Catholic
1.22 km
John Wise Public School
Elementary: Public
1.90 km
Pierre Elliott Trudeau French Immersion Public School
Elementary: Public
1.56 km
Mitchell Hepburn Public School
Elementary: Public
0.83 km
Arthur Voaden Secondary School
Secondary: Public
3.04 km
Central Elgin Collegiate Institute
Secondary: Public
1.50 km
St Joseph's High School
Secondary: Catholic
0.36 km
Regina Mundi College
Secondary: Catholic
15.52 km
Parkside Collegiate Institute
Secondary: Public
1.85 km
East Elgin Secondary School
Secondary: Public
14.66 km
-
St Thomas Dog Park
40038 Fingal Rd, St. Thomas ON N5P 1A3 0.88km -
Fantasy of lights
St. Thomas ON 1.34km -
Splash Pad at Pinafore Park
St. Thomas ON 1.59km
-
President's Choice Financial ATM
204 1st Ave, St. Thomas ON N5R 4P5 0.86km -
BMO Bank of Montreal
417 Wellington St, St. Thomas ON N5R 5J5 2.06km -
RBC Royal Bank ATM
193 Wilson Ave, St. Thomas ON N5R 3R4 2.23km
