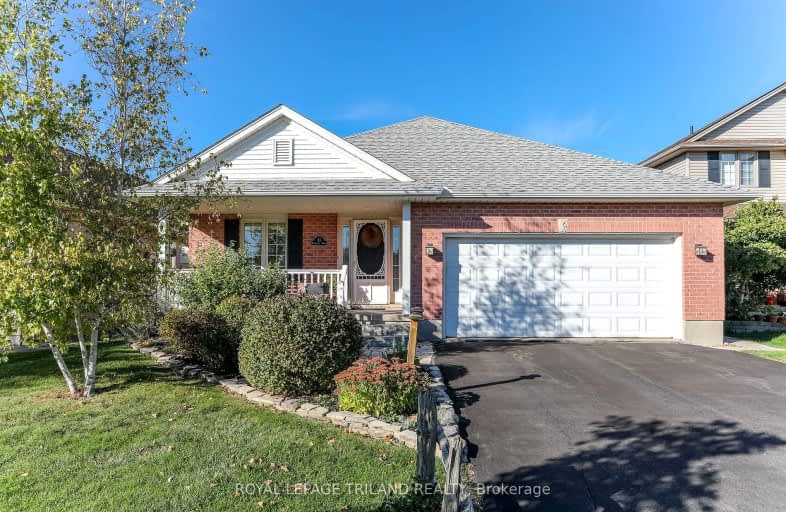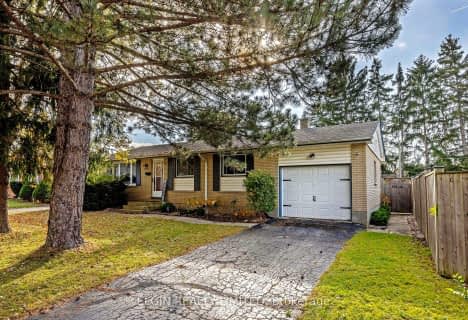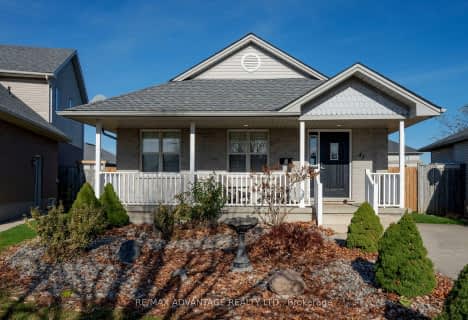Car-Dependent
- Most errands require a car.
26
/100
Somewhat Bikeable
- Most errands require a car.
38
/100

Monsignor Morrison Separate School
Elementary: Catholic
3.02 km
June Rose Callwood Public School
Elementary: Public
3.39 km
Forest Park Public School
Elementary: Public
4.45 km
St. Anne's Separate School
Elementary: Catholic
4.97 km
Lockes Public School
Elementary: Public
2.86 km
Pierre Elliott Trudeau French Immersion Public School
Elementary: Public
5.11 km
Arthur Voaden Secondary School
Secondary: Public
4.37 km
Central Elgin Collegiate Institute
Secondary: Public
4.83 km
St Joseph's High School
Secondary: Catholic
6.44 km
Regina Mundi College
Secondary: Catholic
10.06 km
Parkside Collegiate Institute
Secondary: Public
6.86 km
Sir Wilfrid Laurier Secondary School
Secondary: Public
15.68 km
-
Play Park
St. Thomas ON 1.01km -
1Password Park
Burwell Rd, St. Thomas ON 1.29km -
Canron Parkette
St. Thomas ON 3.93km
-
President's Choice Financial Pavilion and ATM
1063 Talbot St, St. Thomas ON N5P 1G4 3.67km -
Libro Credit Union
1073 Talbot St (First Ave.), St. Thomas ON N5P 1G4 3.76km -
Libro Financial Group
1073 Talbot St, St. Thomas ON N5P 1G4 3.79km













