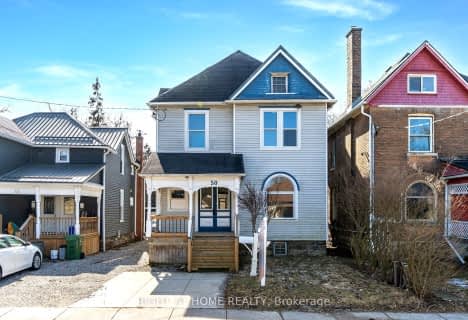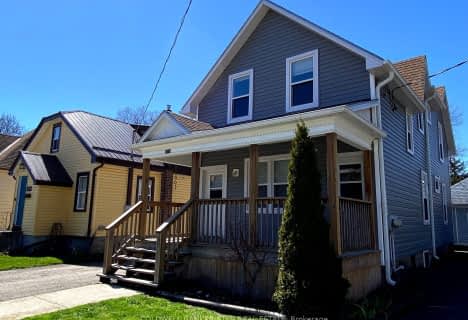
Monsignor Morrison Separate School
Elementary: Catholic
2.10 km
Elgin Court Public School
Elementary: Public
1.95 km
June Rose Callwood Public School
Elementary: Public
1.51 km
Forest Park Public School
Elementary: Public
1.64 km
John Wise Public School
Elementary: Public
2.01 km
Pierre Elliott Trudeau French Immersion Public School
Elementary: Public
1.18 km
Arthur Voaden Secondary School
Secondary: Public
0.57 km
Central Elgin Collegiate Institute
Secondary: Public
1.49 km
St Joseph's High School
Secondary: Catholic
3.05 km
Regina Mundi College
Secondary: Catholic
13.23 km
Parkside Collegiate Institute
Secondary: Public
2.20 km
Sir Wilfrid Laurier Secondary School
Secondary: Public
19.05 km





