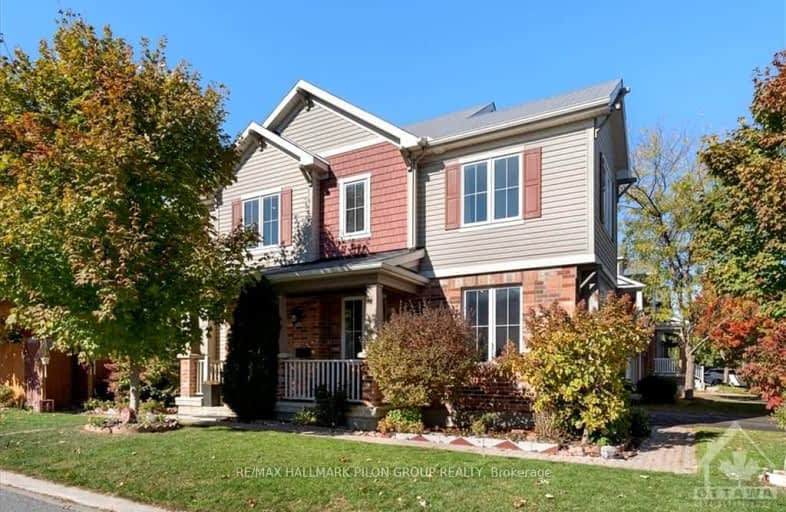

École intermédiaire catholique Paul-Desmarais
Elementary: CatholicHoly Spirit Elementary School
Elementary: CatholicÉcole élémentaire catholique Saint-Jean-Paul II
Elementary: CatholicSt. Stephen Catholic Elementary School
Elementary: CatholicSacred Heart Intermediate School
Elementary: CatholicStittsville Public School
Elementary: PublicÉcole secondaire catholique Paul-Desmarais
Secondary: CatholicFrederick Banting Secondary Alternate Pr
Secondary: PublicA.Y. Jackson Secondary School
Secondary: PublicAll Saints Catholic High School
Secondary: CatholicHoly Trinity Catholic High School
Secondary: CatholicSacred Heart High School
Secondary: Catholic- 3 bath
- 3 bed
1017 PARABOLICA Way, Kanata, Ontario • K2T 0P8 • 9007 - Kanata - Kanata Lakes/Heritage Hills
- 3 bath
- 4 bed
125 SHACKLEFORD Way, Stittsville - Munster - Richmond, Ontario • K2S 0W5 • 8211 - Stittsville (North)
- 3 bath
- 3 bed
208 MISSION TRAIL Crescent, Kanata, Ontario • K2S 1B9 • 9007 - Kanata - Kanata Lakes/Heritage Hills
- 4 bath
- 3 bed
115 DISCOVERY Crescent, Stittsville - Munster - Richmond, Ontario • K2S 0Z9 • 8211 - Stittsville (North)
- 2 bath
- 4 bed
39 RICKEY Place, Kanata, Ontario • K2L 2E2 • 9003 - Kanata - Glencairn/Hazeldean
- 4 bath
- 4 bed
105 DAGENHAM Street, Stittsville - Munster - Richmond, Ontario • K2S 1B6 • 8203 - Stittsville (South)
- 3 bath
- 4 bed
628 COPE Drive, Kanata, Ontario • K2V 0E8 • 9010 - Kanata - Emerald Meadows/Trailwest
- — bath
- — bed
427 BRIGATINE Avenue, Stittsville - Munster - Richmond, Ontario • K2S 0P7 • 8211 - Stittsville (North)
- 3 bath
- 4 bed
100 WARRIOR Street, Kanata, Ontario • K2S 1B9 • 9010 - Kanata - Emerald Meadows/Trailwest
- — bath
- — bed
304 BRETTONWOOD Ridge, Kanata, Ontario • K2T 0H8 • 9007 - Kanata - Kanata Lakes/Heritage Hills
- 3 bath
- 5 bed
32 JONATHAN PACK Street, Stittsville - Munster - Richmond, Ontario • K2S 0R4 • 8202 - Stittsville (Central)
- — bath
- — bed
27 SHADY BRANCH Trail, Stittsville - Munster - Richmond, Ontario • K2S 1E1 • 8202 - Stittsville (Central)










