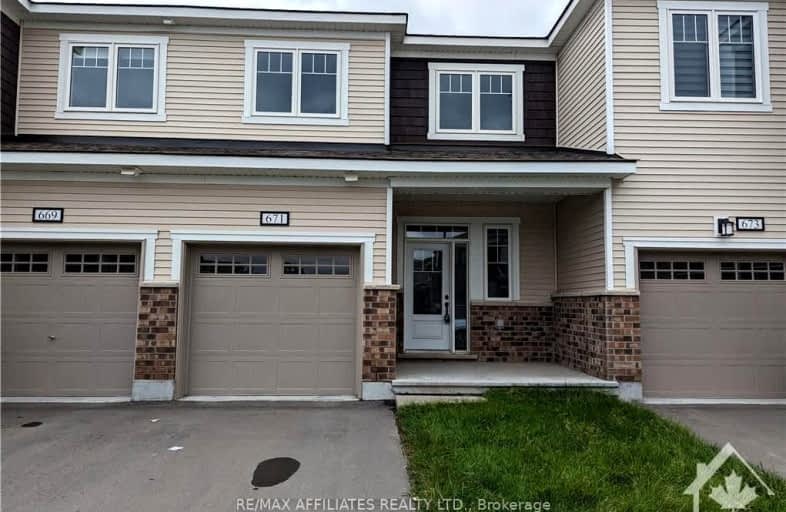Car-Dependent
- Almost all errands require a car.
Some Transit
- Most errands require a car.
Somewhat Bikeable
- Most errands require a car.

Kanata Highlands Public School
Elementary: PublicHoly Spirit Elementary School
Elementary: CatholicSt. Stephen Catholic Elementary School
Elementary: CatholicA. Lorne Cassidy Elementary School
Elementary: PublicSacred Heart Intermediate School
Elementary: CatholicStittsville Public School
Elementary: PublicÉcole secondaire catholique Paul-Desmarais
Secondary: CatholicFrederick Banting Secondary Alternate Pr
Secondary: PublicAll Saints Catholic High School
Secondary: CatholicHoly Trinity Catholic High School
Secondary: CatholicSacred Heart High School
Secondary: CatholicEarl of March Secondary School
Secondary: Public-
Stittsville Dog Park
Iber 3.29km -
Village Square Park
Ottawa ON 3.3km -
Broughton Park
3.32km
-
TD Bank Financial Group
225 Huntmar Dr, Ottawa ON K2S 1B9 1.01km -
TD Bank Financial Group
1270 Stittsville Main St, Stittsville ON K2S 1B1 2.18km -
Scotiabank
8111 Campeau Dr (Campeau), Ottawa ON K2T 1B7 2.84km
- 3 bath
- 3 bed
43 KATHLEEN Crescent, Stittsville - Munster - Richmond, Ontario • K2S 1L5 • 8202 - Stittsville (Central)
- 3 bath
- 3 bed
1 CHANTILLY Gate, Stittsville - Munster - Richmond, Ontario • K2S 2B2 • 8211 - Stittsville (North)
- 3 bath
- 3 bed
729 MALOJA Way, Stittsville - Munster - Richmond, Ontario • K2S 0N6 • 8211 - Stittsville (North)
- 3 bath
- 4 bed
46 BERMONDSEY Way, Stittsville - Munster - Richmond, Ontario • K2S 2Y7 • 8211 - Stittsville (North)
- 2 bath
- 3 bed
120 WHALINGS Circle, Stittsville - Munster - Richmond, Ontario • K2S 1S4 • 8202 - Stittsville (Central)
- 3 bath
- 3 bed
423 WARMSTONE Drive, Stittsville - Munster - Richmond, Ontario • K2S 0W2 • 8211 - Stittsville (North)
- 3 bath
- 3 bed
B-750 MALOJA Way, Stittsville - Munster - Richmond, Ontario • K2S 0N7 • 8211 - Stittsville (North)
- 3 bath
- 3 bed
610 Vivera Place, Stittsville - Munster - Richmond, Ontario • K2S 2M9 • 8211 - Stittsville (North)
- — bath
- — bed
368 HORSESHOE Crescent, Stittsville - Munster - Richmond, Ontario • K2S 0B5 • 8211 - Stittsville (North)
- 3 bath
- 3 bed
67 MAIZE Street, Stittsville - Munster - Richmond, Ontario • K2S 2T4 • 8211 - Stittsville (North)















