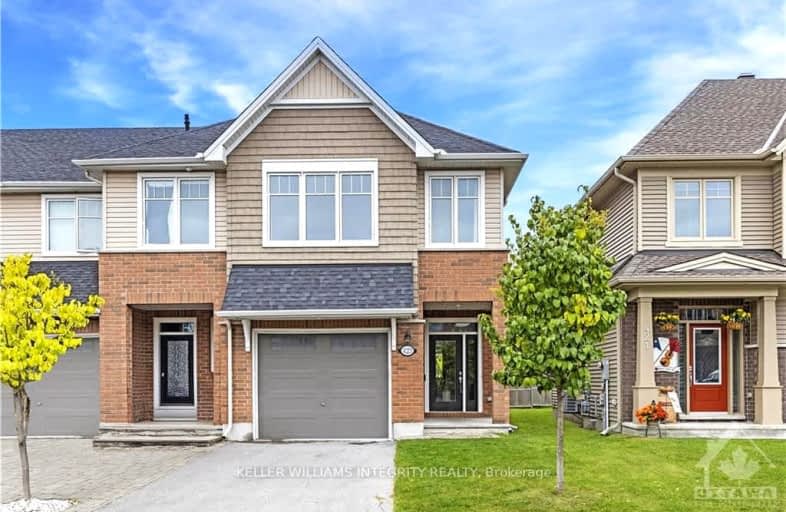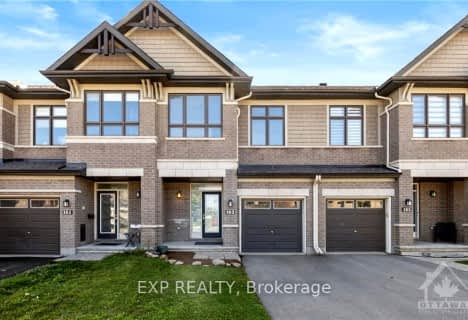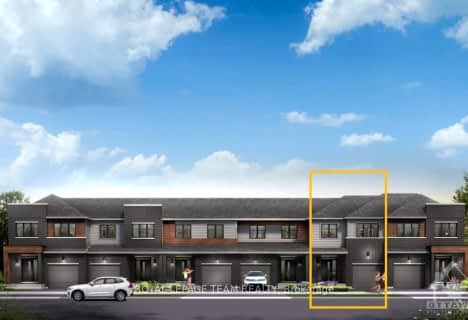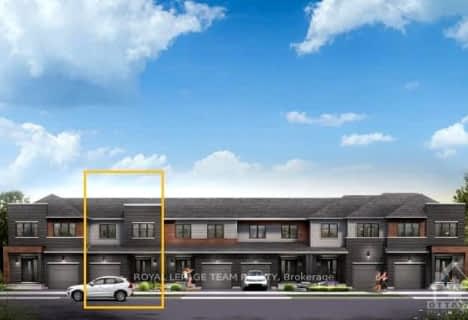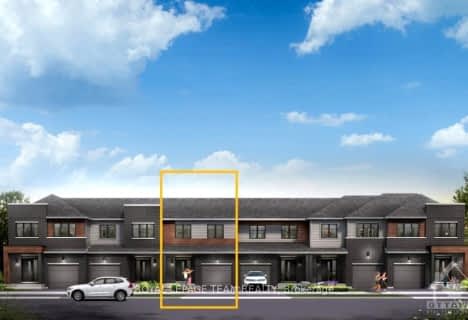Somewhat Walkable
- Some errands can be accomplished on foot.
Some Transit
- Most errands require a car.
Bikeable
- Some errands can be accomplished on bike.

Holy Spirit Elementary School
Elementary: CatholicÉcole élémentaire catholique Saint-Jean-Paul II
Elementary: CatholicSt. Stephen Catholic Elementary School
Elementary: CatholicA. Lorne Cassidy Elementary School
Elementary: PublicSacred Heart Intermediate School
Elementary: CatholicStittsville Public School
Elementary: PublicÉcole secondaire catholique Paul-Desmarais
Secondary: CatholicFrederick Banting Secondary Alternate Pr
Secondary: PublicA.Y. Jackson Secondary School
Secondary: PublicAll Saints Catholic High School
Secondary: CatholicHoly Trinity Catholic High School
Secondary: CatholicSacred Heart High School
Secondary: Catholic-
Albert Argue Black Park
735 Rosehill Ave (Mazon), Ottawa ON K2S 0X1 0.25km -
Walter Baker Park
100 Walter Baker, Kanata ON K2L 2W4 1.96km -
Paul Lindsay Park
Stittsville ON 2.03km
-
BMO Bank of Montreal
5673 Hazeldean Rd, Stittsville ON K2S 0P6 0.79km -
President's Choice Financial ATM
1251 Main St, Stittsville ON K2S 2E5 1.73km -
Scotiabank
1271 Main St (at Carp Road), Stittsville ON K2S 2E4 1.96km
- 3 bath
- 4 bed
702 FAIRLINE Row, Kanata, Ontario • K2S 1E7 • 9010 - Kanata - Emerald Meadows/Trailwest
- 3 bath
- 3 bed
704 FAIRLINE Row, Kanata, Ontario • K2S 1E7 • 9010 - Kanata - Emerald Meadows/Trailwest
- 3 bath
- 3 bed
706 FAIRLINE Row, Kanata, Ontario • K2S 1E7 • 9010 - Kanata - Emerald Meadows/Trailwest
- 3 bath
- 3 bed
671 ALLIED Mews, Stittsville - Munster - Richmond, Ontario • K2S 2Z6 • 8211 - Stittsville (North)
- — bath
- — bed
102 GELDERLAND, Kanata, Ontario • K2V 0H8 • 9010 - Kanata - Emerald Meadows/Trailwest
- — bath
- — bed
298 LIVERY Street, Kanata, Ontario • K2S 1E7 • 9010 - Kanata - Emerald Meadows/Trailwest
- 3 bath
- 4 bed
46 BERMONDSEY Way, Stittsville - Munster - Richmond, Ontario • K2S 2Y7 • 8211 - Stittsville (North)
- 3 bath
- 3 bed
229C SHINNY Avenue, Kanata, Ontario • K2V 0E8 • 9010 - Kanata - Emerald Meadows/Trailwest
- 2 bath
- 3 bed
120 WHALINGS Circle, Stittsville - Munster - Richmond, Ontario • K2S 1S4 • 8202 - Stittsville (Central)
- 3 bath
- 3 bed
B-750 MALOJA Way, Stittsville - Munster - Richmond, Ontario • K2S 0N7 • 8211 - Stittsville (North)
- 3 bath
- 3 bed
67 MAIZE Street, Stittsville - Munster - Richmond, Ontario • K2S 2T4 • 8211 - Stittsville (North)
