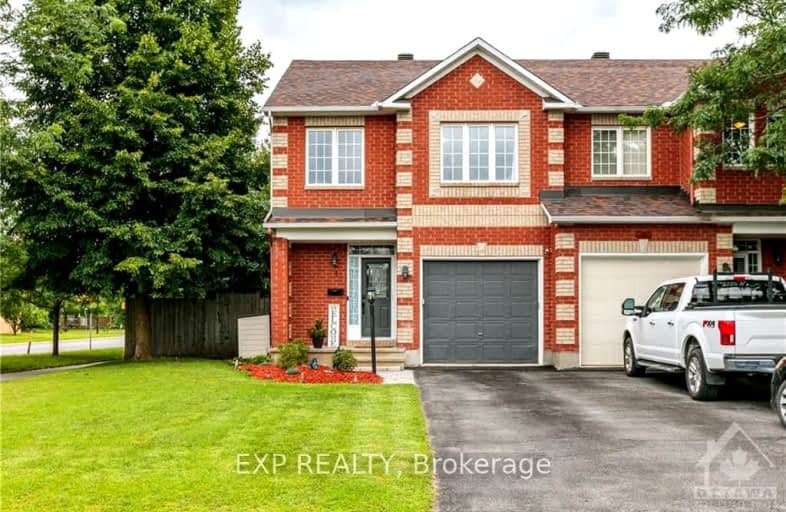

Holy Spirit Elementary School
Elementary: CatholicÉcole élémentaire catholique Saint-Jean-Paul II
Elementary: CatholicSt. Stephen Catholic Elementary School
Elementary: CatholicA. Lorne Cassidy Elementary School
Elementary: PublicSacred Heart Intermediate School
Elementary: CatholicStittsville Public School
Elementary: PublicÉcole secondaire catholique Paul-Desmarais
Secondary: CatholicFrederick Banting Secondary Alternate Pr
Secondary: PublicA.Y. Jackson Secondary School
Secondary: PublicAll Saints Catholic High School
Secondary: CatholicHoly Trinity Catholic High School
Secondary: CatholicSacred Heart High School
Secondary: Catholic-
Village Square Park
Ottawa ON 2.19km -
West Ridge Drive Conservation Area
Ottawa ON 3.01km -
Coyote Run Park
367 W Ridge Dr (Mazari Cres), Stittsville ON 3.06km
-
TD Canada Trust Branch and ATM
1270 Stittsville Main St, Stittsville ON K2S 1B1 1.16km -
President's Choice Financial ATM
1251 Main St, Stittsville ON K2S 2E5 1.35km -
TD Bank Financial Group
5679 Hazeldean Rd (Hazledean Road), Stittsville ON K2S 0P6 3.33km
- 3 bath
- 3 bed
671 ALLIED Mews, Stittsville - Munster - Richmond, Ontario • K2S 2Z6 • 8211 - Stittsville (North)
- 4 bath
- 3 bed
505 PARADE Drive, Stittsville - Munster - Richmond, Ontario • K2S 0X8 • 8203 - Stittsville (South)
- 3 bath
- 3 bed
20 RAVENSCROFT Court, Stittsville - Munster - Richmond, Ontario • K2S 1R3 • 8202 - Stittsville (Central)
- 3 bath
- 3 bed
43 KATHLEEN Crescent, Stittsville - Munster - Richmond, Ontario • K2S 1L5 • 8202 - Stittsville (Central)
- 3 bath
- 3 bed
729 MALOJA Way, Stittsville - Munster - Richmond, Ontario • K2S 0N6 • 8211 - Stittsville (North)
- 3 bath
- 4 bed
46 BERMONDSEY Way, Stittsville - Munster - Richmond, Ontario • K2S 2Y7 • 8211 - Stittsville (North)
- 2 bath
- 3 bed
120 WHALINGS Circle, Stittsville - Munster - Richmond, Ontario • K2S 1S4 • 8202 - Stittsville (Central)
- 3 bath
- 3 bed
423 WARMSTONE Drive, Stittsville - Munster - Richmond, Ontario • K2S 0W2 • 8211 - Stittsville (North)
- 3 bath
- 3 bed
B-750 MALOJA Way, Stittsville - Munster - Richmond, Ontario • K2S 0N7 • 8211 - Stittsville (North)
- 3 bath
- 3 bed
610 Vivera Place, Stittsville - Munster - Richmond, Ontario • K2S 2M9 • 8211 - Stittsville (North)
- — bath
- — bed
368 HORSESHOE Crescent, Stittsville - Munster - Richmond, Ontario • K2S 0B5 • 8211 - Stittsville (North)
- 3 bath
- 3 bed
67 MAIZE Street, Stittsville - Munster - Richmond, Ontario • K2S 2T4 • 8211 - Stittsville (North)














