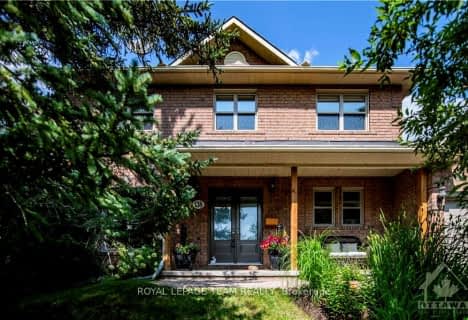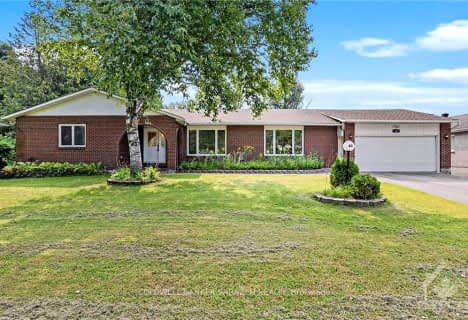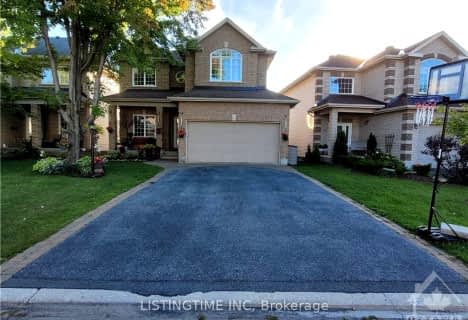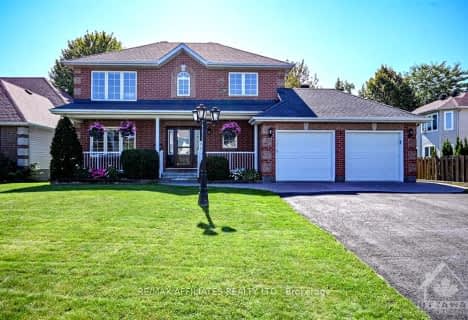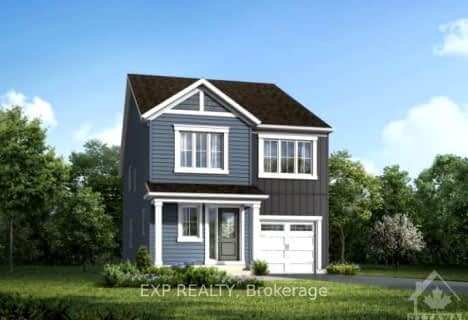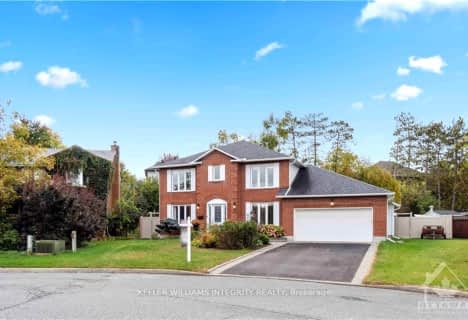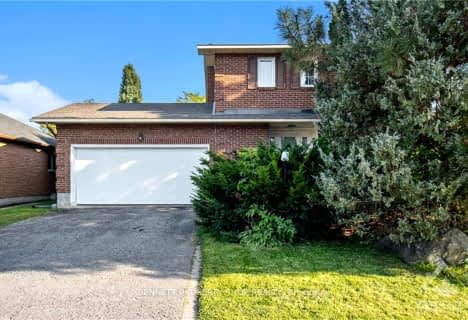

Holy Spirit Elementary School
Elementary: CatholicÉcole élémentaire catholique Saint-Jean-Paul II
Elementary: CatholicSt. Stephen Catholic Elementary School
Elementary: CatholicA. Lorne Cassidy Elementary School
Elementary: PublicSacred Heart Intermediate School
Elementary: CatholicStittsville Public School
Elementary: PublicÉcole secondaire catholique Paul-Desmarais
Secondary: CatholicFrederick Banting Secondary Alternate Pr
Secondary: PublicA.Y. Jackson Secondary School
Secondary: PublicAll Saints Catholic High School
Secondary: CatholicHoly Trinity Catholic High School
Secondary: CatholicSacred Heart High School
Secondary: Catholic- 4 bath
- 5 bed
138 LANIGAN Crescent, Stittsville - Munster - Richmond, Ontario • K2S 1B9 • 8202 - Stittsville (Central)
- 4 bath
- 4 bed
40 BEVERLY Street, Stittsville - Munster - Richmond, Ontario • K2S 0S2 • 8202 - Stittsville (Central)
- — bath
- — bed
427 BRIGATINE Avenue, Stittsville - Munster - Richmond, Ontario • K2S 0P7 • 8211 - Stittsville (North)
- 4 bath
- 4 bed
115 SIROCCO Crescent, Stittsville - Munster - Richmond, Ontario • K2S 2E1 • 8211 - Stittsville (North)
- 4 bath
- 4 bed
4 SAMUEL MANN Avenue, Stittsville - Munster - Richmond, Ontario • K2S 1X3 • 8203 - Stittsville (South)
- 4 bath
- 4 bed
476 BRIGATINE Avenue, Stittsville - Munster - Richmond, Ontario • K2S 0P9 • 8211 - Stittsville (North)
- 4 bath
- 4 bed
470 BRIGATINE Avenue, Stittsville - Munster - Richmond, Ontario • K2S 0P9 • 8211 - Stittsville (North)
- 3 bath
- 4 bed
8 SPINDLE Way, Stittsville - Munster - Richmond, Ontario • K2S 1J4 • 8203 - Stittsville (South)
- 4 bath
- 4 bed
167 SANTOLINA Street, Stittsville - Munster - Richmond, Ontario • K2S 0W9 • 8211 - Stittsville (North)
- — bath
- — bed
27 SHADY BRANCH Trail, Stittsville - Munster - Richmond, Ontario • K2S 1E1 • 8202 - Stittsville (Central)
- 3 bath
- 4 bed
27 STEGGALL Crescent, Stittsville - Munster - Richmond, Ontario • K2S 1S4 • 8202 - Stittsville (Central)
- 3 bath
- 4 bed
1 ELDERWOOD Trail, Stittsville - Munster - Richmond, Ontario • K2S 1C9 • 8202 - Stittsville (Central)
