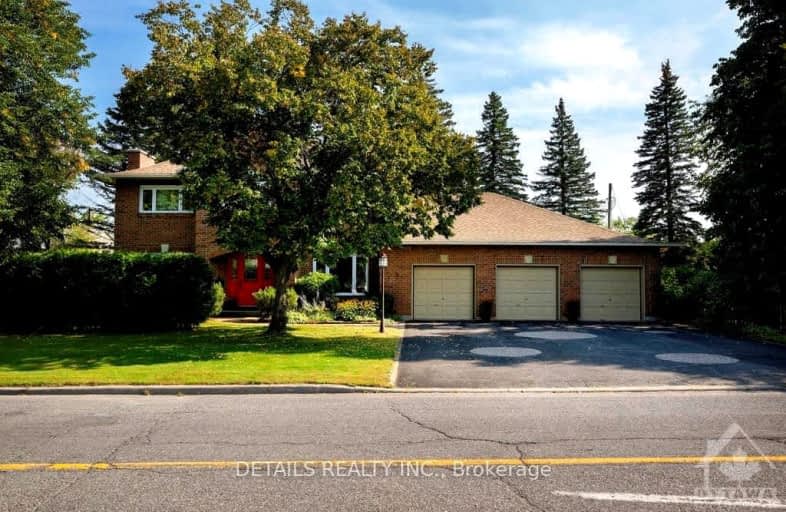
Holy Spirit Elementary School
Elementary: CatholicÉcole élémentaire catholique Saint-Jean-Paul II
Elementary: CatholicSt. Stephen Catholic Elementary School
Elementary: CatholicA. Lorne Cassidy Elementary School
Elementary: PublicSacred Heart Intermediate School
Elementary: CatholicStittsville Public School
Elementary: PublicÉcole secondaire catholique Paul-Desmarais
Secondary: CatholicFrederick Banting Secondary Alternate Pr
Secondary: PublicA.Y. Jackson Secondary School
Secondary: PublicAll Saints Catholic High School
Secondary: CatholicHoly Trinity Catholic High School
Secondary: CatholicSacred Heart High School
Secondary: Catholic- 4 bath
- 4 bed
838 ROCKSON Crescent, Stittsville - Munster - Richmond, Ontario • K2S 0S6 • 8203 - Stittsville (South)
- 5 bath
- 5 bed
- 5000 sqft
156 Finsbury Avenue, Stittsville - Munster - Richmond, Ontario • K2S 1B6 • 8209 - Goulbourn Twp From Franktown Rd/South






