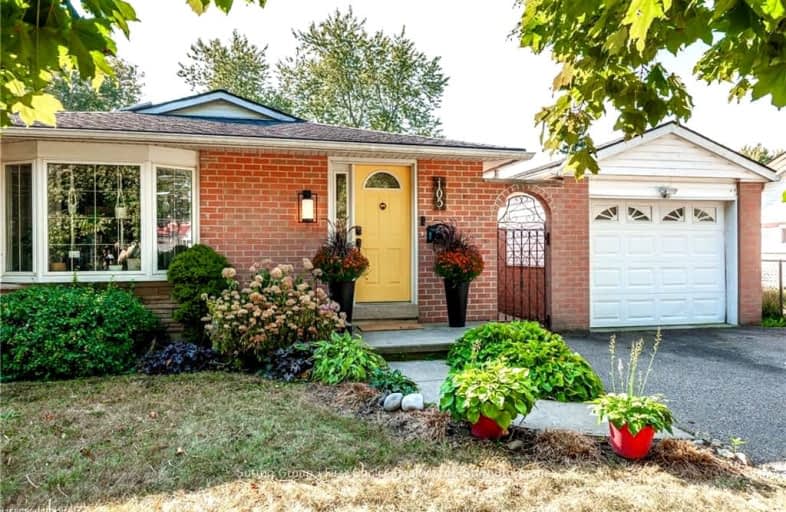Somewhat Walkable
- Some errands can be accomplished on foot.
63
/100
Very Bikeable
- Most errands can be accomplished on bike.
74
/100

Romeo Public School
Elementary: Public
1.30 km
Shakespeare Public School
Elementary: Public
0.61 km
Hamlet Public School
Elementary: Public
1.24 km
St Ambrose Separate School
Elementary: Catholic
0.34 km
Jeanne Sauvé Catholic School
Elementary: Catholic
1.25 km
Anne Hathaway Public School
Elementary: Public
0.58 km
Mitchell District High School
Secondary: Public
21.46 km
St Marys District Collegiate and Vocational Institute
Secondary: Public
16.77 km
Stratford Central Secondary School
Secondary: Public
1.62 km
St Michael Catholic Secondary School
Secondary: Catholic
3.44 km
Stratford Northwestern Secondary School
Secondary: Public
3.20 km
Waterloo-Oxford District Secondary School
Secondary: Public
23.93 km














