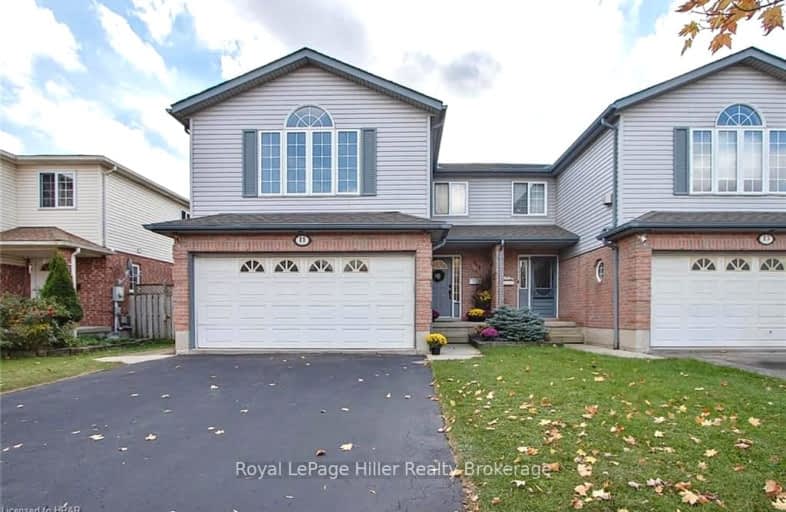Somewhat Walkable
- Some errands can be accomplished on foot.
64
/100
Bikeable
- Some errands can be accomplished on bike.
69
/100

St Joseph Separate School
Elementary: Catholic
1.36 km
Shakespeare Public School
Elementary: Public
0.90 km
Hamlet Public School
Elementary: Public
1.23 km
St Ambrose Separate School
Elementary: Catholic
0.40 km
Jeanne Sauvé Catholic School
Elementary: Catholic
1.67 km
Anne Hathaway Public School
Elementary: Public
1.15 km
Mitchell District High School
Secondary: Public
21.28 km
St Marys District Collegiate and Vocational Institute
Secondary: Public
16.17 km
Stratford Central Secondary School
Secondary: Public
1.86 km
St Michael Catholic Secondary School
Secondary: Catholic
3.63 km
Stratford Northwestern Secondary School
Secondary: Public
3.41 km
Waterloo-Oxford District Secondary School
Secondary: Public
24.49 km
-
Monteith Ave Park
Stratford ON 1.03km -
Stratford Skate park
Stratford ON 1.4km -
Marsh Pond Park
Stratford ON 1.47km
-
Scotiabank
327 Erie St, Stratford ON N5A 2N1 1.12km -
BMO Bank of Montreal
73 Downie St, Stratford ON N5A 1W8 1.75km -
TD Canada Trust ATM
41 Downie St, Stratford ON N5A 1W7 1.82km














