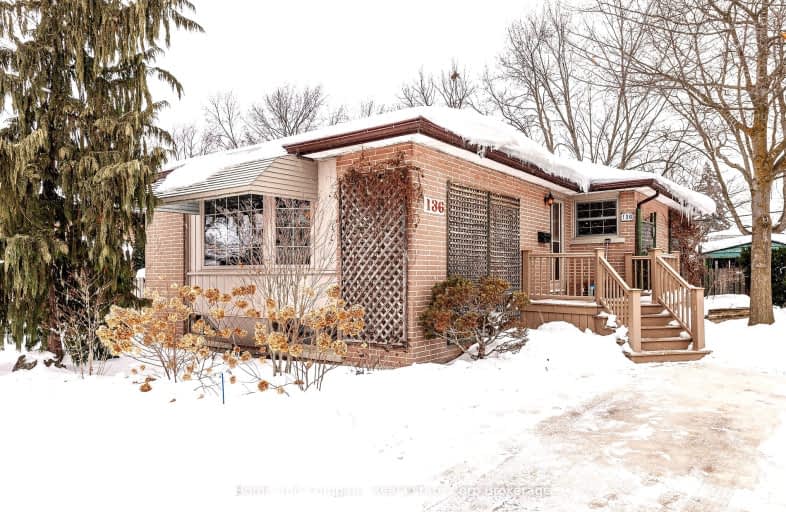Somewhat Walkable
- Some errands can be accomplished on foot.
53
/100
Bikeable
- Some errands can be accomplished on bike.
67
/100

St Joseph Separate School
Elementary: Catholic
0.24 km
Shakespeare Public School
Elementary: Public
1.25 km
Hamlet Public School
Elementary: Public
0.57 km
St Aloysius School
Elementary: Catholic
1.64 km
Stratford Central Public School
Elementary: Public
1.15 km
Avon Public School
Elementary: Public
1.08 km
Mitchell District High School
Secondary: Public
19.76 km
St Marys District Collegiate and Vocational Institute
Secondary: Public
16.26 km
Stratford Central Secondary School
Secondary: Public
1.15 km
St Michael Catholic Secondary School
Secondary: Catholic
2.38 km
Stratford Northwestern Secondary School
Secondary: Public
2.21 km
Waterloo-Oxford District Secondary School
Secondary: Public
25.27 km
-
Monteith Ave Park
Stratford ON 0.53km -
Marsh Pond Park
Stratford ON 0.68km -
Catherine East Gardens
John St, Stratford ON 0.77km
-
Scotiabank
327 Erie St, Stratford ON N5A 2N1 0.75km -
Scotiabank
10 Wright Blvd, Stratford ON N4Z 1H3 0.97km -
Scotiabank
635 Grand Ave W, Stratford ON N5A 6S5 1.33km














