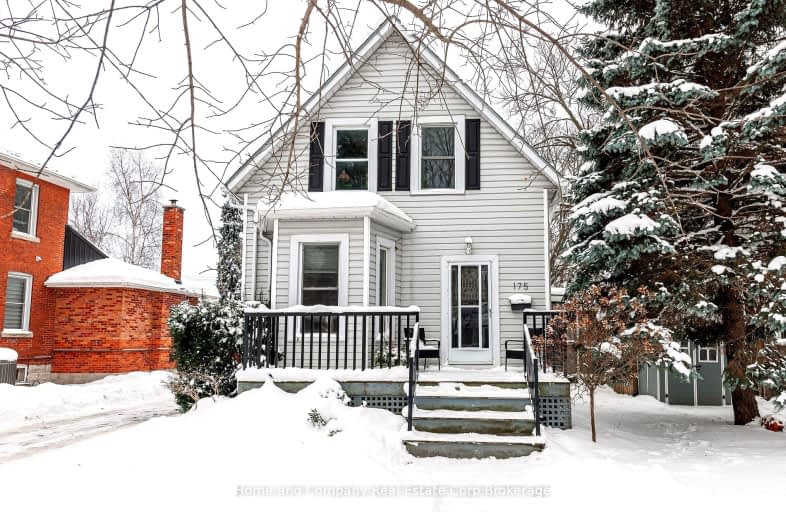Somewhat Walkable
- Most errands can be accomplished on foot.
70
/100
Very Bikeable
- Most errands can be accomplished on bike.
88
/100

Stratford Northwestern Public School
Elementary: Public
0.91 km
Hamlet Public School
Elementary: Public
1.31 km
St Aloysius School
Elementary: Catholic
0.29 km
Stratford Central Public School
Elementary: Public
0.72 km
Avon Public School
Elementary: Public
0.56 km
Jeanne Sauvé Catholic School
Elementary: Catholic
1.30 km
Mitchell District High School
Secondary: Public
19.41 km
St Marys District Collegiate and Vocational Institute
Secondary: Public
17.57 km
Stratford Central Secondary School
Secondary: Public
0.72 km
St Michael Catholic Secondary School
Secondary: Catholic
1.13 km
Stratford Northwestern Secondary School
Secondary: Public
0.91 km
Waterloo-Oxford District Secondary School
Secondary: Public
24.57 km
-
Catherine East Gardens
John St, Stratford ON 0.61km -
tir na nOg
Stratford ON 0.94km -
Douglas Street Playground
Stratford ON 0.98km
-
Libro Financial Group
391 Huron St, Stratford ON N5A 5T6 0.52km -
Scotiabank
1 Ontario St (Church Street), Stratford ON N5A 6S9 0.81km -
BDC-Business Development Bank of Canada
516 Huron St, Stratford ON N5A 5T7 0.91km














