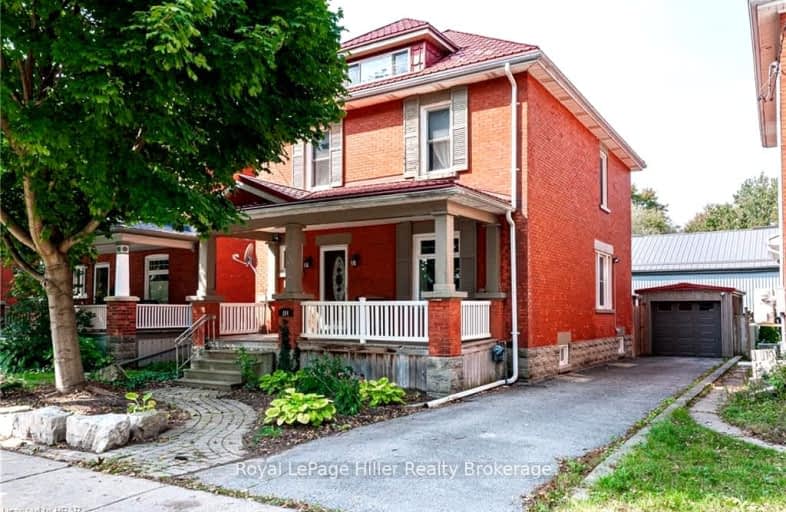Somewhat Walkable
- Most errands can be accomplished on foot.
70
/100
Very Bikeable
- Most errands can be accomplished on bike.
88
/100

Stratford Northwestern Public School
Elementary: Public
0.96 km
Hamlet Public School
Elementary: Public
1.26 km
St Aloysius School
Elementary: Catholic
0.34 km
Stratford Central Public School
Elementary: Public
0.66 km
Avon Public School
Elementary: Public
0.58 km
Jeanne Sauvé Catholic School
Elementary: Catholic
1.24 km
Mitchell District High School
Secondary: Public
19.47 km
St Marys District Collegiate and Vocational Institute
Secondary: Public
17.56 km
Stratford Central Secondary School
Secondary: Public
0.66 km
St Michael Catholic Secondary School
Secondary: Catholic
1.18 km
Stratford Northwestern Secondary School
Secondary: Public
0.96 km
Waterloo-Oxford District Secondary School
Secondary: Public
24.54 km














