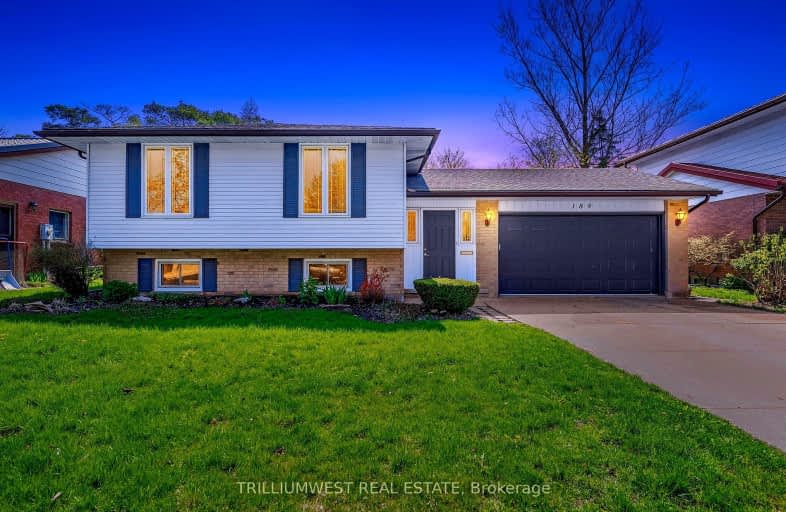Somewhat Walkable
- Some errands can be accomplished on foot.
Very Bikeable
- Most errands can be accomplished on bike.

St Joseph Separate School
Elementary: CatholicShakespeare Public School
Elementary: PublicHamlet Public School
Elementary: PublicSt Ambrose Separate School
Elementary: CatholicStratford Central Public School
Elementary: PublicAvon Public School
Elementary: PublicMitchell District High School
Secondary: PublicSt Marys District Collegiate and Vocational Institute
Secondary: PublicStratford Central Secondary School
Secondary: PublicSt Michael Catholic Secondary School
Secondary: CatholicStratford Northwestern Secondary School
Secondary: PublicWaterloo-Oxford District Secondary School
Secondary: Public-
Lovage
72 Wellington Street, Stratford, ON N5A 2L2 1.88km -
The Relic Lobby Bar
6 Ontario Street, Stratford, ON N5A 3G8 1.94km -
El Cactus Taco Shop
2 Ontario Street, Stratford, ON N5A 3G8 1.94km
-
Tim Horton
693 Erie Street, Stratford, ON N4Z 1A1 0.97km -
McDonald's
709 Erie Street, Stratford, ON N4Z 1A2 0.99km -
Tim Horton Donuts
429 Huron Street, Stratford, ON N5A 5T8 1.94km
-
Jackson's Guardian Pharmacy
32 Wellington St. S., St Marys, ON N4X 1B2 16.01km -
Cook's Pharmacy
1201-C Queen's Bush, Wellesley, ON N0B 2T0 23.23km -
Cook's Pharmacy
75 Huron Street, New Hamburg, ON N3A 1K1 23.71km
-
Lai King Chinese Food
30 Queensland Road, Stratford, ON N4Z 1H4 0.39km -
BeaverTails Mobile
Stratford, ON N4Z 1G8 0.59km -
Erie Drive In Restaurant
634 Erie Street, Stratford, ON N5A 2P1 0.82km
-
The Green Room
40 Ontario St, Stratford, ON N5A 3G8 2km -
Canadian Tire
1093 Ontario Street, Stratford, ON N5A 6W6 4.97km -
Stratford Home Furniture
2954 Ontario 8, Stratford, ON N5A 6T3 5.91km
-
The Little Green Grocery
129 Downie Street, Stratford, ON N5A 1X2 2.02km -
Sobeys
581 Huron Street, Unit 1, Stratford, ON N5A 5T8 2.16km -
M&M Food Market
852 Ontario Street, Unit B1, Stratford, ON N5A 3K1 4.22km
-
LCBO
450 Columbia Street W, Waterloo, ON N2T 2W1 37.09km -
The Beer Store
875 Highland Road W, Kitchener, ON N2N 2Y2 39.37km -
LCBO
115 King Street S, Waterloo, ON N2L 5A3 40.5km
-
Shell
742 Downie Street, Stratford, ON N5A 1Y7 2.49km -
Ukrani Gas and Variety
501 Ontario Street, Stratford, ON N5A 3J4 3.21km -
Goco Gas Bar
662 Ontario Street, Stratford, ON N5A 3J7 3.71km
-
Stratford Cinemas
551 Huron Street, Stratford, ON N5A 5T8 2.11km -
Gallery Cinemas
15 Perry Street, Woodstock, ON N4S 3C1 32.55km -
Landmark Cinemas - Waterloo
415 The Boardwalk University & Ira Needles Boulevard, Waterloo, ON N2J 3Z4 36.36km
-
Woodstock Public Library
445 Hunter Street, Woodstock, ON N4S 4G7 32.33km -
William G. Davis Centre for Computer Research
200 University Avenue W, Waterloo, ON N2L 3G1 39.37km -
Waterloo Public Library
500 Parkside Drive, Waterloo, ON N2L 5J4 39.67km
-
St Joseph's Healthcare
50 Charlton Avenue E, Hamilton, ON L8N 4A6 24.14km -
Hospital Medical Clinic
333 Athlone Avenue, Woodstock, ON N4V 0B8 34.85km -
Woodstock Hospital
310 Juliana Drive, Woodstock, ON N4V 0A4 34.88km
-
Monteith Ave Park
Stratford ON 0.79km -
Stratford- Dog Park
Stratford ON 1.57km -
Stratford Skate park
Stratford ON 1.97km
-
Scotiabank
10 Wright Blvd, Stratford ON N4Z 1H3 0.4km -
Scotiabank
327 Erie St, Stratford ON N5A 2N1 1.24km -
Scotia Bank
60 Erie St, Stratford ON N5A 2M4 1.9km














