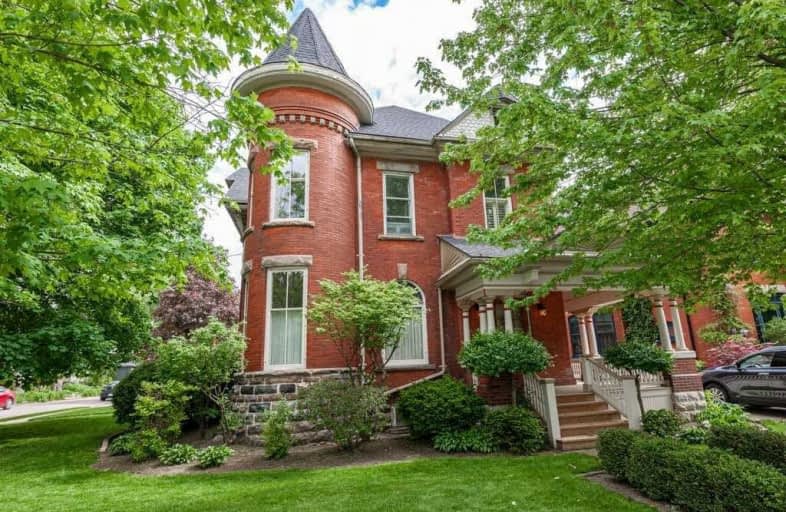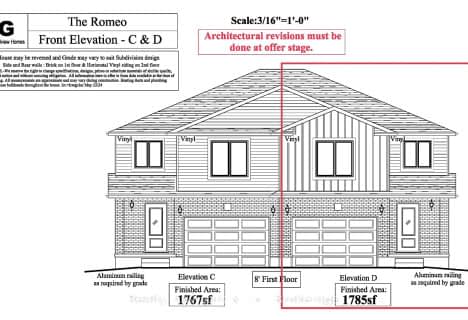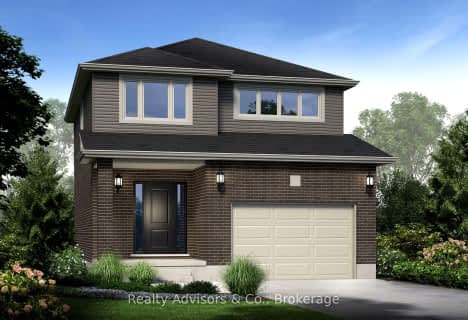
St Joseph Separate School
Elementary: Catholic
0.79 km
Shakespeare Public School
Elementary: Public
0.71 km
Hamlet Public School
Elementary: Public
0.25 km
St Ambrose Separate School
Elementary: Catholic
1.11 km
Stratford Central Public School
Elementary: Public
0.54 km
Jeanne Sauvé Catholic School
Elementary: Catholic
0.85 km
Mitchell District High School
Secondary: Public
20.18 km
St Marys District Collegiate and Vocational Institute
Secondary: Public
16.88 km
Stratford Central Secondary School
Secondary: Public
0.54 km
St Michael Catholic Secondary School
Secondary: Catholic
2.22 km
Stratford Northwestern Secondary School
Secondary: Public
2.00 km
Waterloo-Oxford District Secondary School
Secondary: Public
24.56 km












