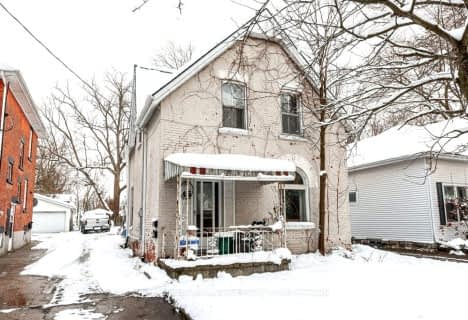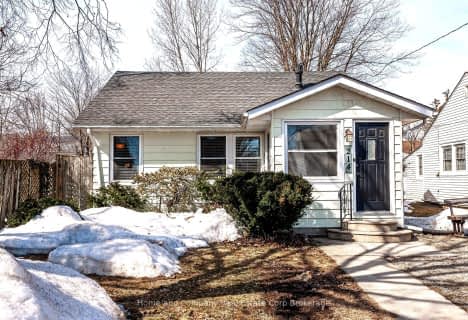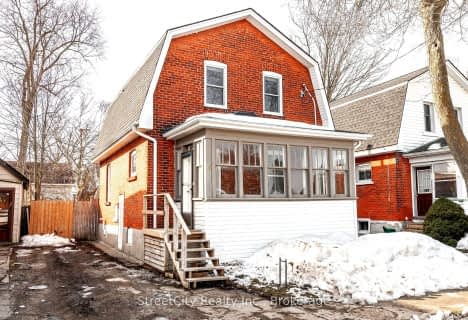
Romeo Public School
Elementary: Public
1.54 km
Shakespeare Public School
Elementary: Public
2.40 km
Stratford Central Public School
Elementary: Public
1.88 km
Jeanne Sauvé Catholic School
Elementary: Catholic
1.64 km
Anne Hathaway Public School
Elementary: Public
2.54 km
Bedford Public School
Elementary: Public
0.45 km
Mitchell District High School
Secondary: Public
20.81 km
St Marys District Collegiate and Vocational Institute
Secondary: Public
19.24 km
Stratford Central Secondary School
Secondary: Public
1.88 km
St Michael Catholic Secondary School
Secondary: Catholic
2.34 km
Stratford Northwestern Secondary School
Secondary: Public
2.13 km
Waterloo-Oxford District Secondary School
Secondary: Public
22.58 km












