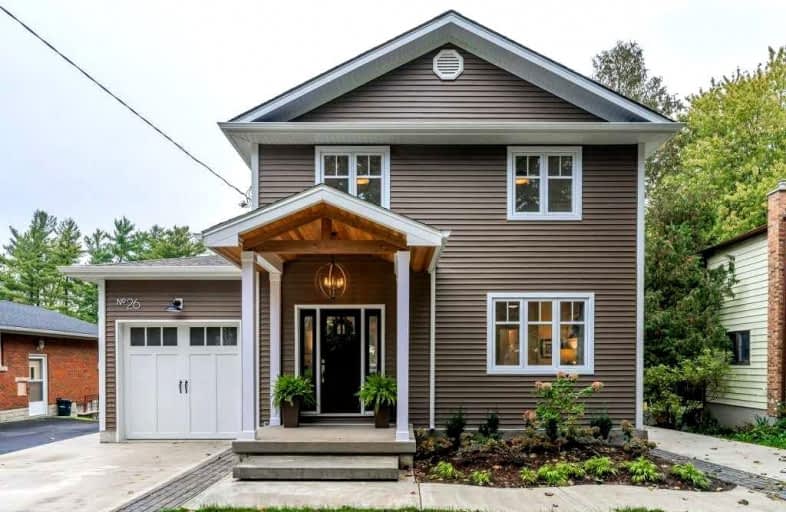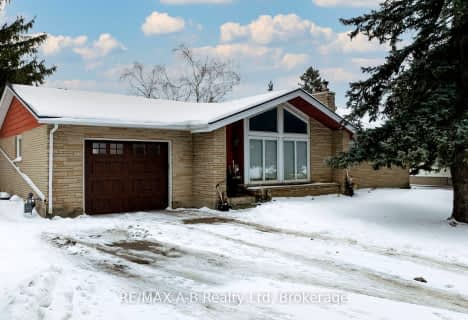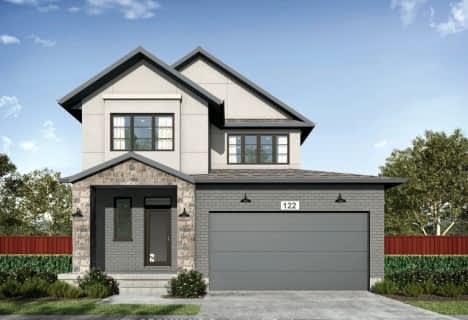
Romeo Public School
Elementary: Public
1.44 km
Shakespeare Public School
Elementary: Public
2.21 km
Stratford Central Public School
Elementary: Public
2.02 km
Jeanne Sauvé Catholic School
Elementary: Catholic
1.56 km
Anne Hathaway Public School
Elementary: Public
2.06 km
Bedford Public School
Elementary: Public
1.16 km
Mitchell District High School
Secondary: Public
21.48 km
St Marys District Collegiate and Vocational Institute
Secondary: Public
19.11 km
Stratford Central Secondary School
Secondary: Public
2.02 km
St Michael Catholic Secondary School
Secondary: Catholic
2.95 km
Stratford Northwestern Secondary School
Secondary: Public
2.71 km
Waterloo-Oxford District Secondary School
Secondary: Public
22.24 km














