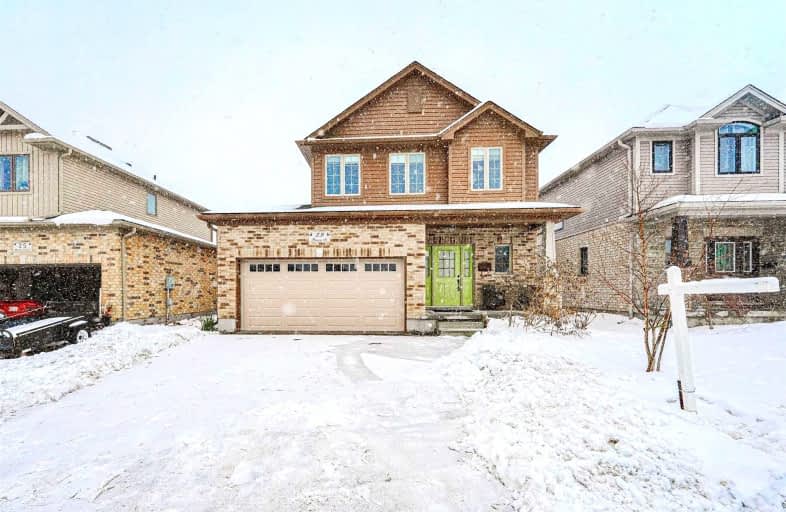
St Joseph Separate School
Elementary: Catholic
1.85 km
Stratford Northwestern Public School
Elementary: Public
1.54 km
Hamlet Public School
Elementary: Public
2.02 km
St Aloysius School
Elementary: Catholic
1.42 km
Stratford Central Public School
Elementary: Public
1.95 km
Avon Public School
Elementary: Public
0.96 km
Mitchell District High School
Secondary: Public
18.21 km
St Marys District Collegiate and Vocational Institute
Secondary: Public
16.71 km
Stratford Central Secondary School
Secondary: Public
1.95 km
St Michael Catholic Secondary School
Secondary: Catholic
1.52 km
Stratford Northwestern Secondary School
Secondary: Public
1.54 km
Waterloo-Oxford District Secondary School
Secondary: Public
26.00 km














