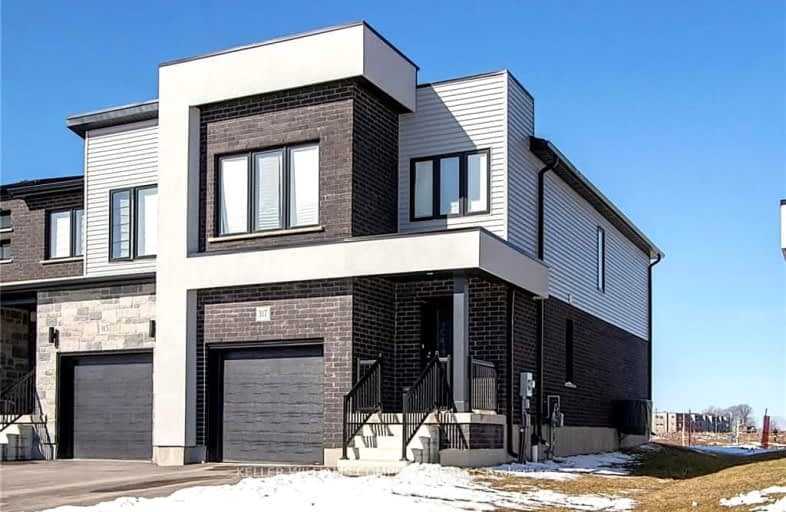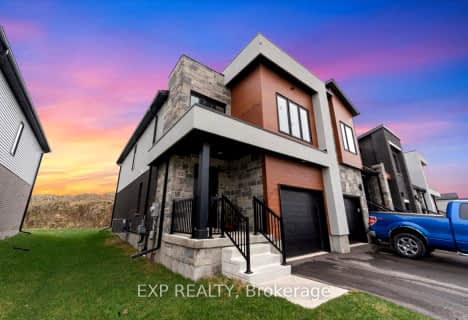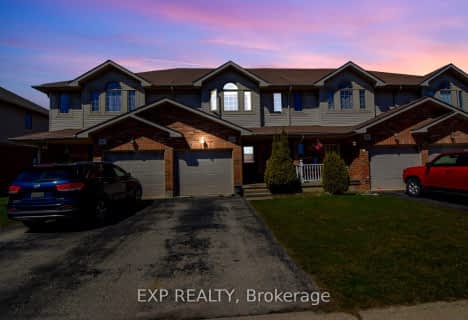Car-Dependent
- Almost all errands require a car.
Somewhat Bikeable
- Most errands require a car.

Stratford Northwestern Public School
Elementary: PublicSt Aloysius School
Elementary: CatholicStratford Central Public School
Elementary: PublicAvon Public School
Elementary: PublicJeanne Sauvé Catholic School
Elementary: CatholicBedford Public School
Elementary: PublicMitchell District High School
Secondary: PublicSt Marys District Collegiate and Vocational Institute
Secondary: PublicStratford Central Secondary School
Secondary: PublicSt Michael Catholic Secondary School
Secondary: CatholicStratford Northwestern Secondary School
Secondary: PublicWaterloo-Oxford District Secondary School
Secondary: Public-
Douglas Street Playground
Stratford ON 1.6km -
Catherine East Gardens
John St, Stratford ON 1.79km -
tir na nOg
Stratford ON 1.8km
-
Libro Financial Group
391 Huron St, Stratford ON N5A 5T6 1.23km -
Localcoin Bitcoin ATM - Shell Food Mart
405 Huron St, Stratford ON N5A 5T6 1.26km -
RBC Royal Bank
33 Downie St (at Albert St), Stratford ON N5A 1W6 1.8km












