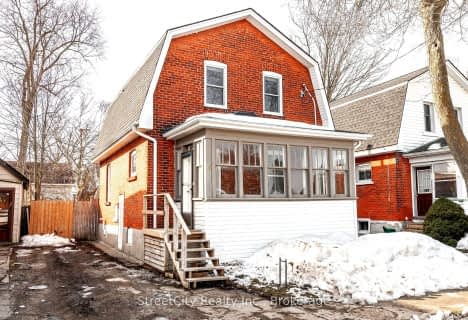
Romeo Public School
Elementary: Public
1.07 km
Shakespeare Public School
Elementary: Public
1.69 km
Stratford Central Public School
Elementary: Public
1.77 km
Jeanne Sauvé Catholic School
Elementary: Catholic
1.19 km
Anne Hathaway Public School
Elementary: Public
1.43 km
Bedford Public School
Elementary: Public
1.55 km
Mitchell District High School
Secondary: Public
21.62 km
St Marys District Collegiate and Vocational Institute
Secondary: Public
18.55 km
Stratford Central Secondary School
Secondary: Public
1.77 km
St Michael Catholic Secondary School
Secondary: Catholic
3.07 km
Stratford Northwestern Secondary School
Secondary: Public
2.82 km
Waterloo-Oxford District Secondary School
Secondary: Public
22.53 km












