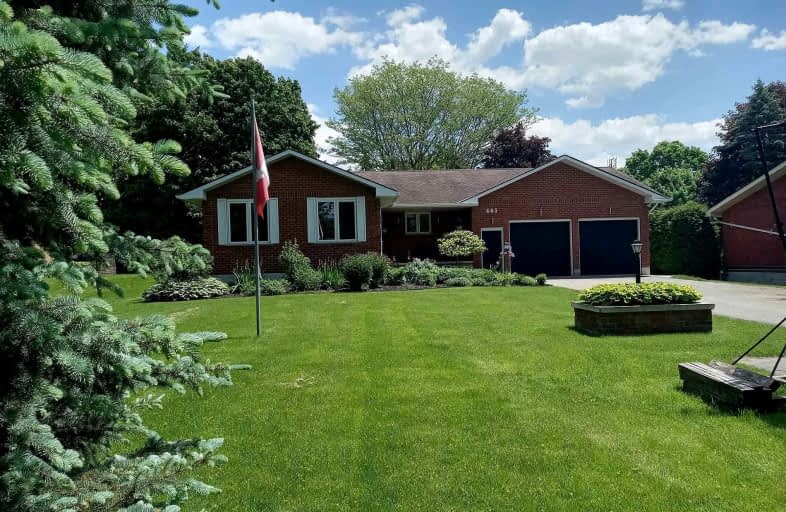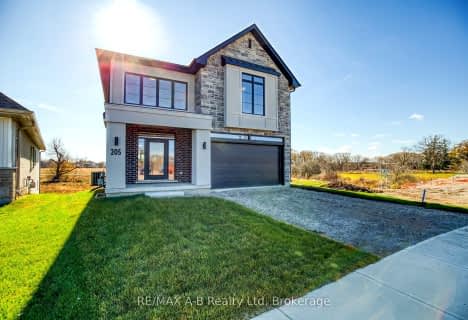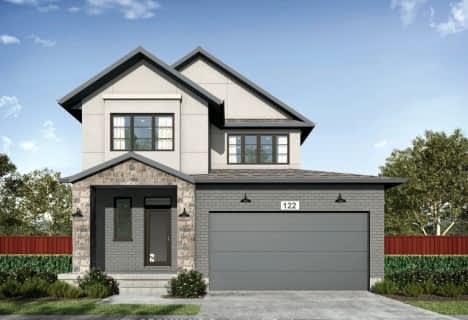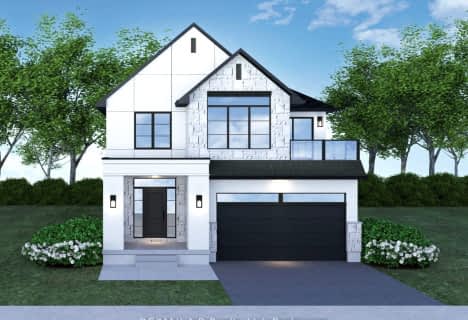Car-Dependent
- Most errands require a car.
Very Bikeable
- Most errands can be accomplished on bike.

Romeo Public School
Elementary: PublicStratford Northwestern Public School
Elementary: PublicSt Aloysius School
Elementary: CatholicStratford Central Public School
Elementary: PublicJeanne Sauvé Catholic School
Elementary: CatholicBedford Public School
Elementary: PublicMitchell District High School
Secondary: PublicSt Marys District Collegiate and Vocational Institute
Secondary: PublicStratford Central Secondary School
Secondary: PublicSt Michael Catholic Secondary School
Secondary: CatholicStratford Northwestern Secondary School
Secondary: PublicWaterloo-Oxford District Secondary School
Secondary: Public-
Kemp Crescent Park
Stratford ON 0.8km -
Queen's Park at the Festival Theatre
Queen's Park Dr (Lakeside Dr.), Stratford ON N5A 4M9 1.45km -
Upper Queens Playground
55 Queen St (Water St.), Stratford ON N5A 4M9 1.04km
-
President's Choice Financial ATM
211 Ontario St, Stratford ON N5A 3H3 1.21km -
TD Bank Financial Group
41 Downie St, Stratford ON N5A 1W7 1.39km -
Localcoin Bitcoin ATM - Shell Food Mart
405 Huron St, Stratford ON N5A 5T6 2km
- 4 bath
- 4 bed
- 2500 sqft
Lot 24 205 Dempsey Drive, Stratford, Ontario • N5A 0K5 • 22 - Stratford














