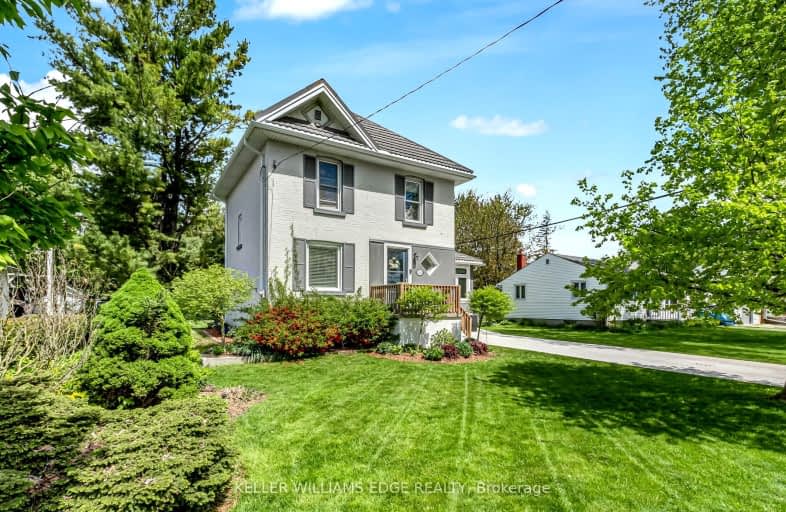
Video Tour
Somewhat Walkable
- Some errands can be accomplished on foot.
66
/100
Very Bikeable
- Most errands can be accomplished on bike.
78
/100

Romeo Public School
Elementary: Public
1.19 km
Shakespeare Public School
Elementary: Public
0.61 km
Hamlet Public School
Elementary: Public
1.28 km
St Ambrose Separate School
Elementary: Catholic
0.48 km
Jeanne Sauvé Catholic School
Elementary: Catholic
1.16 km
Anne Hathaway Public School
Elementary: Public
0.45 km
Mitchell District High School
Secondary: Public
21.50 km
St Marys District Collegiate and Vocational Institute
Secondary: Public
16.94 km
Stratford Central Secondary School
Secondary: Public
1.58 km
St Michael Catholic Secondary School
Secondary: Catholic
3.40 km
Stratford Northwestern Secondary School
Secondary: Public
3.16 km
Waterloo-Oxford District Secondary School
Secondary: Public
23.78 km
-
Stratford Skate park
Stratford ON 0.9km -
Monteith Ave Park
Stratford ON 1.35km -
tir na nOg
Stratford ON 1.44km
-
Scotiabank
327 Erie St, Stratford ON N5A 2N1 1.15km -
TD Canada Trust Branch and ATM
41 Downie St, Stratford ON N5A 1W7 1.39km -
TD Canada Trust ATM
41 Downie St, Stratford ON N5A 1W7 1.39km













