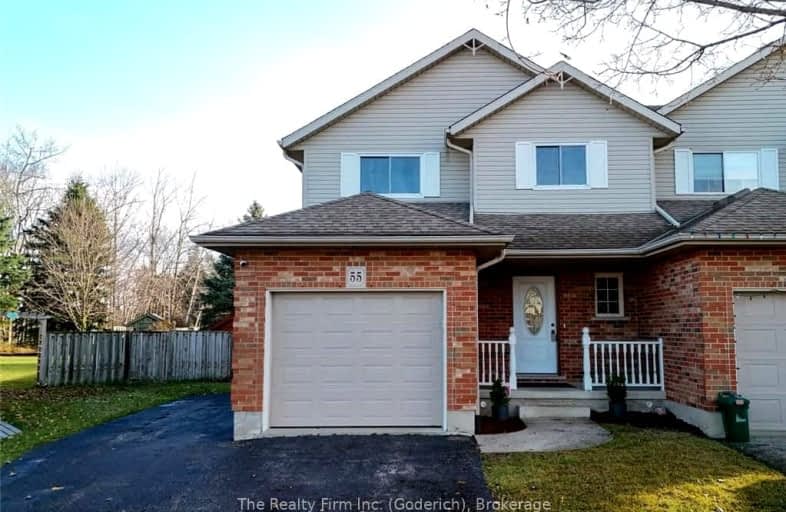Car-Dependent
- Most errands require a car.
35
/100
Bikeable
- Some errands can be accomplished on bike.
64
/100

Romeo Public School
Elementary: Public
1.92 km
Stratford Northwestern Public School
Elementary: Public
1.75 km
St Aloysius School
Elementary: Catholic
1.81 km
Stratford Central Public School
Elementary: Public
2.03 km
Jeanne Sauvé Catholic School
Elementary: Catholic
1.99 km
Bedford Public School
Elementary: Public
0.36 km
Mitchell District High School
Secondary: Public
20.22 km
St Marys District Collegiate and Vocational Institute
Secondary: Public
19.42 km
Stratford Central Secondary School
Secondary: Public
2.03 km
St Michael Catholic Secondary School
Secondary: Catholic
1.92 km
Stratford Northwestern Secondary School
Secondary: Public
1.75 km
Waterloo-Oxford District Secondary School
Secondary: Public
22.87 km
-
Centenial Park
Stratford ON 1.4km -
Nerthus Kennels
2916 Forest Rd, Perth East ON 4.19km -
The Millrace St Marys
St. Marys ON 19.56km
-
President's Choice Financial ATM
211 Ontario St, Stratford ON N5A 3H3 1.7km -
RBC Dominion Securities
187 Ontario St, Stratford ON N5A 3H3 1.71km -
TD Bank Financial Group
41 Downie St, Stratford ON N5A 1W7 1.88km














