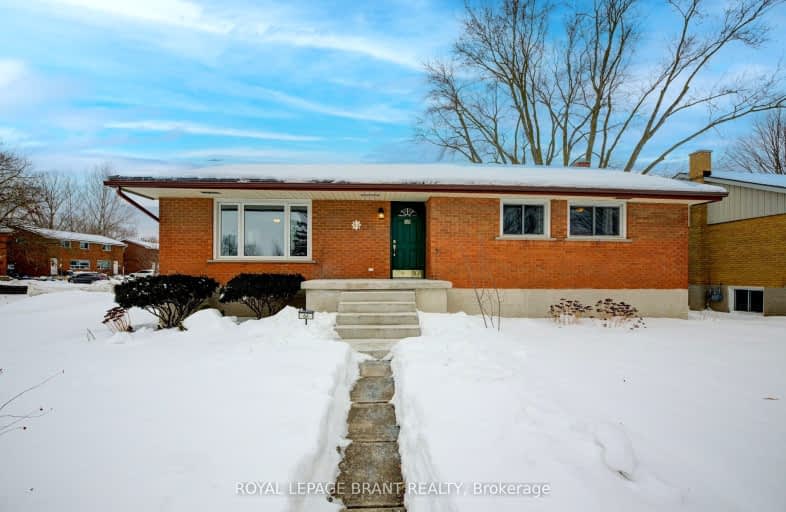Somewhat Walkable
- Some errands can be accomplished on foot.
59
/100
Bikeable
- Some errands can be accomplished on bike.
69
/100

Romeo Public School
Elementary: Public
1.41 km
Shakespeare Public School
Elementary: Public
0.81 km
Hamlet Public School
Elementary: Public
1.46 km
St Ambrose Separate School
Elementary: Catholic
0.54 km
Jeanne Sauvé Catholic School
Elementary: Catholic
1.38 km
Anne Hathaway Public School
Elementary: Public
0.43 km
Mitchell District High School
Secondary: Public
21.67 km
St Marys District Collegiate and Vocational Institute
Secondary: Public
16.84 km
Stratford Central Secondary School
Secondary: Public
1.80 km
St Michael Catholic Secondary School
Secondary: Catholic
3.62 km
Stratford Northwestern Secondary School
Secondary: Public
3.38 km
Waterloo-Oxford District Secondary School
Secondary: Public
23.77 km
-
Stratford Skate park
Stratford ON 1.13km -
Monteith Ave Park
Stratford ON 1.47km -
Queen's Park at the Festival Theatre
Queen's Park Dr (Lakeside Dr.), Stratford ON N5A 4M9 1.58km
-
Scotiabank
327 Erie St, Stratford ON N5A 2N1 1.28km -
BMO Bank of Montreal
73 Downie St, Stratford ON N5A 1W8 1.53km -
TD Canada Trust ATM
41 Downie St, Stratford ON N5A 1W7 1.61km














