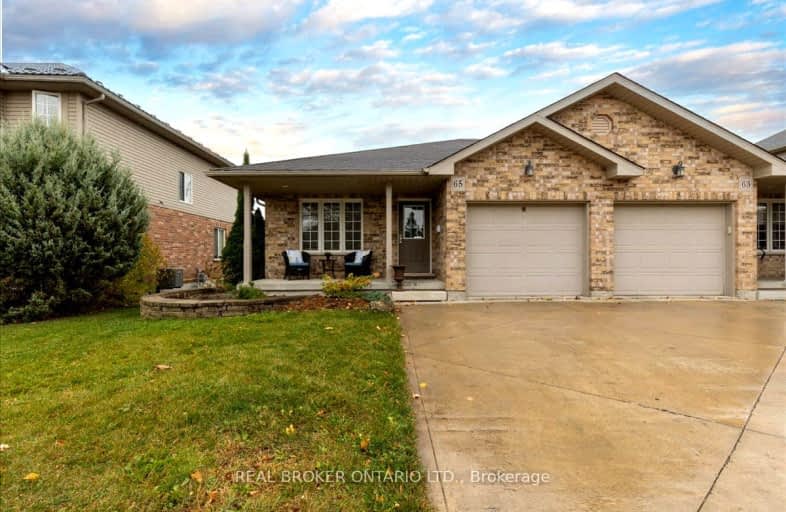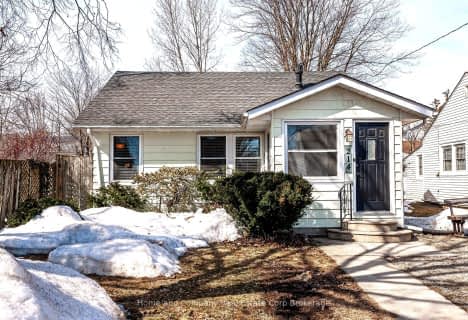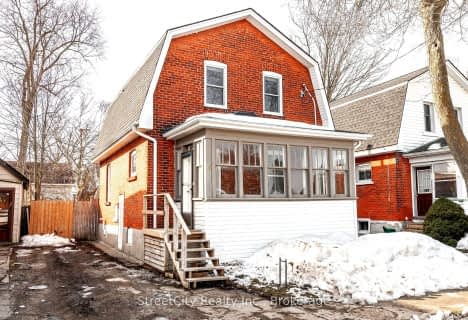Car-Dependent
- Most errands require a car.
35
/100
Bikeable
- Some errands can be accomplished on bike.
56
/100

Romeo Public School
Elementary: Public
2.17 km
St Aloysius School
Elementary: Catholic
2.41 km
Stratford Central Public School
Elementary: Public
2.46 km
Jeanne Sauvé Catholic School
Elementary: Catholic
2.27 km
Anne Hathaway Public School
Elementary: Public
3.15 km
Bedford Public School
Elementary: Public
0.78 km
Mitchell District High School
Secondary: Public
20.78 km
St Marys District Collegiate and Vocational Institute
Secondary: Public
19.85 km
Stratford Central Secondary School
Secondary: Public
2.46 km
St Michael Catholic Secondary School
Secondary: Catholic
2.56 km
Stratford Northwestern Secondary School
Secondary: Public
2.39 km
Waterloo-Oxford District Secondary School
Secondary: Public
22.23 km
-
Centenial Park
Stratford ON 1.25km -
Upper Queens Playground
55 Queen St (Water St.), Stratford ON N5A 4M9 1.31km -
Rocketship Playground
Stratford ON 1.97km
-
TD Canada Trust Branch and ATM
832 Ontario St, Stratford ON N5A 3K1 1.79km -
TD Bank Financial Group
832 Ontario St, Stratford ON N5A 3K1 1.81km -
Scotiabank
4184 Petrolia Line, Stratford ON N5A 7L1 2.03km














