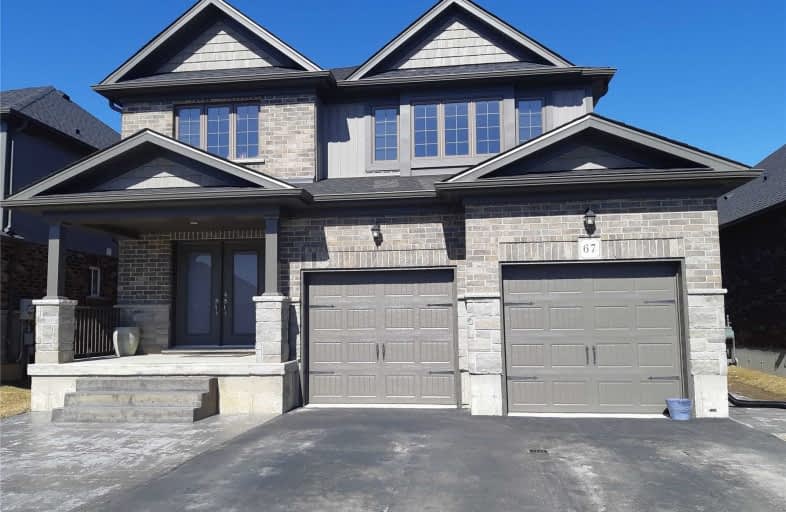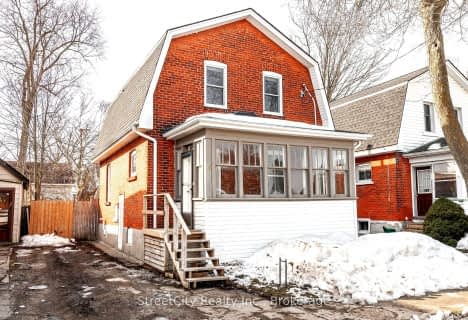
Stratford Northwestern Public School
Elementary: Public
0.42 km
St Aloysius School
Elementary: Catholic
0.79 km
Stratford Central Public School
Elementary: Public
1.61 km
Avon Public School
Elementary: Public
1.45 km
Jeanne Sauvé Catholic School
Elementary: Catholic
1.99 km
Bedford Public School
Elementary: Public
1.32 km
Mitchell District High School
Secondary: Public
19.09 km
St Marys District Collegiate and Vocational Institute
Secondary: Public
18.52 km
Stratford Central Secondary School
Secondary: Public
1.61 km
St Michael Catholic Secondary School
Secondary: Catholic
0.59 km
Stratford Northwestern Secondary School
Secondary: Public
0.42 km
Waterloo-Oxford District Secondary School
Secondary: Public
24.20 km














