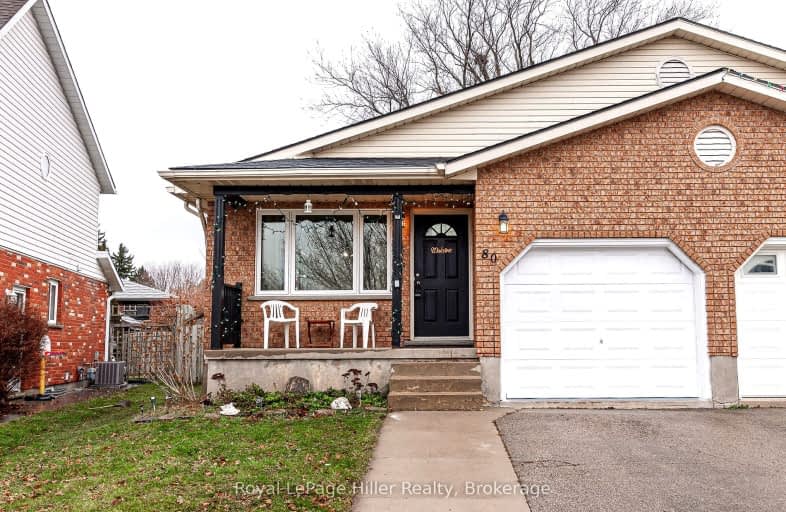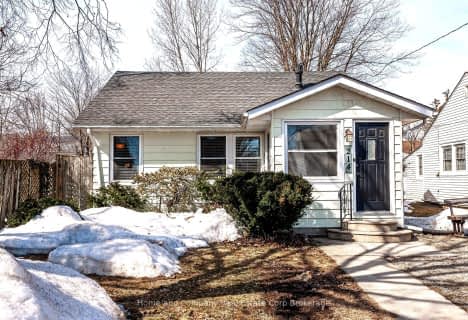Car-Dependent
- Most errands require a car.
42
/100
Bikeable
- Some errands can be accomplished on bike.
62
/100

St Joseph Separate School
Elementary: Catholic
0.99 km
Stratford Northwestern Public School
Elementary: Public
2.47 km
Hamlet Public School
Elementary: Public
1.48 km
St Aloysius School
Elementary: Catholic
2.05 km
Stratford Central Public School
Elementary: Public
1.93 km
Avon Public School
Elementary: Public
1.36 km
Mitchell District High School
Secondary: Public
19.01 km
St Marys District Collegiate and Vocational Institute
Secondary: Public
15.72 km
Stratford Central Secondary School
Secondary: Public
1.93 km
St Michael Catholic Secondary School
Secondary: Catholic
2.55 km
Stratford Northwestern Secondary School
Secondary: Public
2.47 km
Waterloo-Oxford District Secondary School
Secondary: Public
26.16 km














