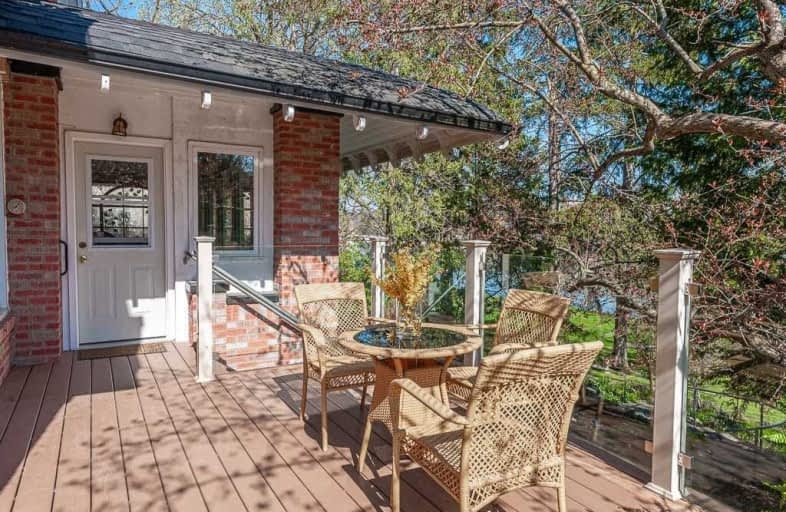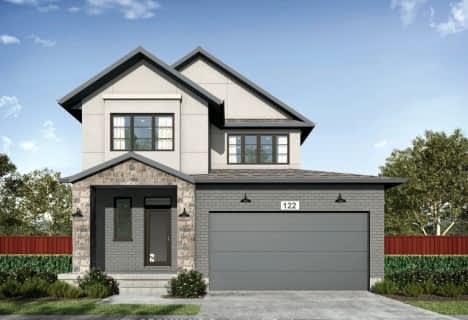
Romeo Public School
Elementary: Public
0.67 km
Shakespeare Public School
Elementary: Public
1.33 km
Hamlet Public School
Elementary: Public
1.26 km
St Aloysius School
Elementary: Catholic
0.93 km
Stratford Central Public School
Elementary: Public
0.47 km
Jeanne Sauvé Catholic School
Elementary: Catholic
0.66 km
Mitchell District High School
Secondary: Public
20.15 km
St Marys District Collegiate and Vocational Institute
Secondary: Public
17.87 km
Stratford Central Secondary School
Secondary: Public
0.47 km
St Michael Catholic Secondary School
Secondary: Catholic
1.69 km
Stratford Northwestern Secondary School
Secondary: Public
1.43 km
Waterloo-Oxford District Secondary School
Secondary: Public
23.89 km














