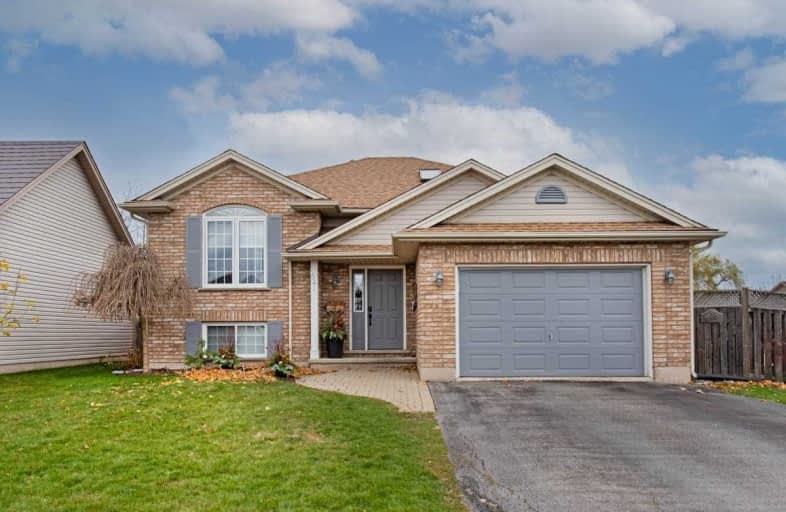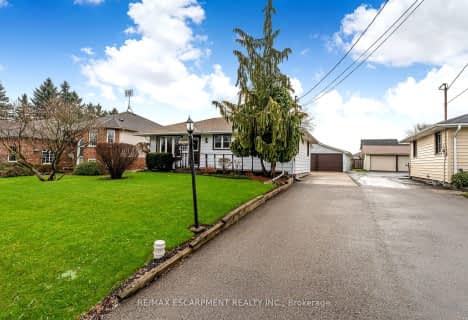
3D Walkthrough

Park Public School
Elementary: Public
10.68 km
Gainsborough Central Public School
Elementary: Public
6.34 km
St John Catholic Elementary School
Elementary: Catholic
10.35 km
St Martin Catholic Elementary School
Elementary: Catholic
1.26 km
College Street Public School
Elementary: Public
0.99 km
St Mark Catholic Elementary School
Elementary: Catholic
9.01 km
South Lincoln High School
Secondary: Public
0.85 km
Dunnville Secondary School
Secondary: Public
21.73 km
Beamsville District Secondary School
Secondary: Public
10.19 km
Grimsby Secondary School
Secondary: Public
11.83 km
Orchard Park Secondary School
Secondary: Public
19.79 km
Blessed Trinity Catholic Secondary School
Secondary: Catholic
12.33 km



