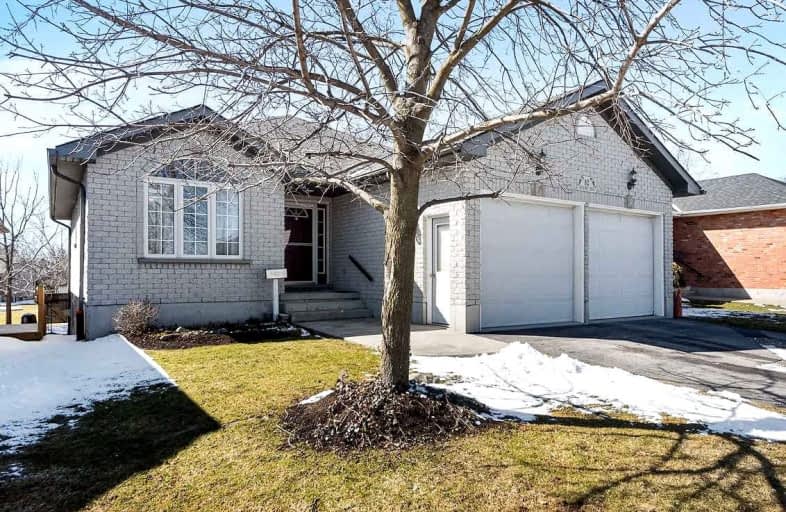
Romeo Public School
Elementary: Public
1.84 km
Shakespeare Public School
Elementary: Public
2.70 km
Stratford Central Public School
Elementary: Public
2.20 km
Jeanne Sauvé Catholic School
Elementary: Catholic
1.94 km
Anne Hathaway Public School
Elementary: Public
2.77 km
Bedford Public School
Elementary: Public
0.66 km
Mitchell District High School
Secondary: Public
20.94 km
St Marys District Collegiate and Vocational Institute
Secondary: Public
19.55 km
Stratford Central Secondary School
Secondary: Public
2.20 km
St Michael Catholic Secondary School
Secondary: Catholic
2.56 km
Stratford Northwestern Secondary School
Secondary: Public
2.36 km
Waterloo-Oxford District Secondary School
Secondary: Public
22.30 km














