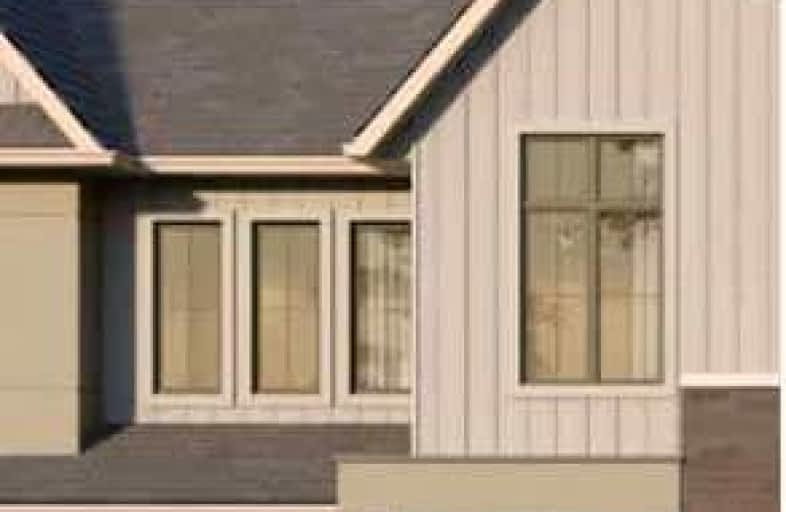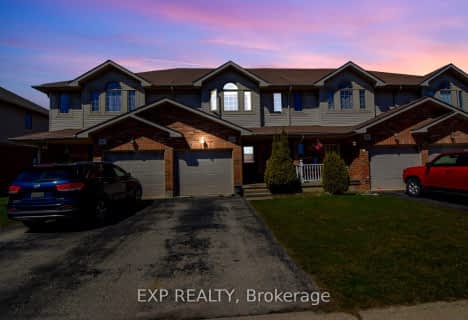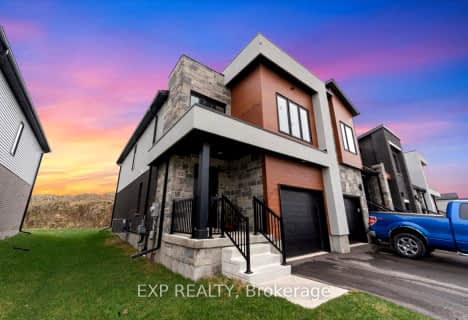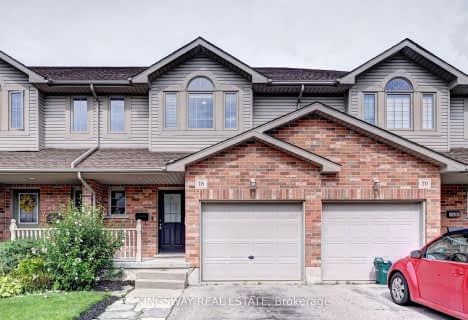Very Walkable
- Most errands can be accomplished on foot.
Very Bikeable
- Most errands can be accomplished on bike.

Romeo Public School
Elementary: PublicShakespeare Public School
Elementary: PublicSt Aloysius School
Elementary: CatholicStratford Central Public School
Elementary: PublicJeanne Sauvé Catholic School
Elementary: CatholicBedford Public School
Elementary: PublicMitchell District High School
Secondary: PublicSt Marys District Collegiate and Vocational Institute
Secondary: PublicStratford Central Secondary School
Secondary: PublicSt Michael Catholic Secondary School
Secondary: CatholicStratford Northwestern Secondary School
Secondary: PublicWaterloo-Oxford District Secondary School
Secondary: Public-
tir na nOg
Stratford ON 0.58km -
Queen's Park at the Festival Theatre
Queen's Park Dr (Lakeside Dr.), Stratford ON N5A 4M9 0.66km -
Rocketship Playground
Stratford ON 0.93km
-
Scotiabank
635 Grand Ave W, Stratford ON N5A 6S5 0.57km -
CIBC
30 Downie St (at Albert St), Stratford ON N5A 1W5 0.58km -
TD Bank Financial Group
41 Downie St, Stratford ON N5A 1W7 0.6km








