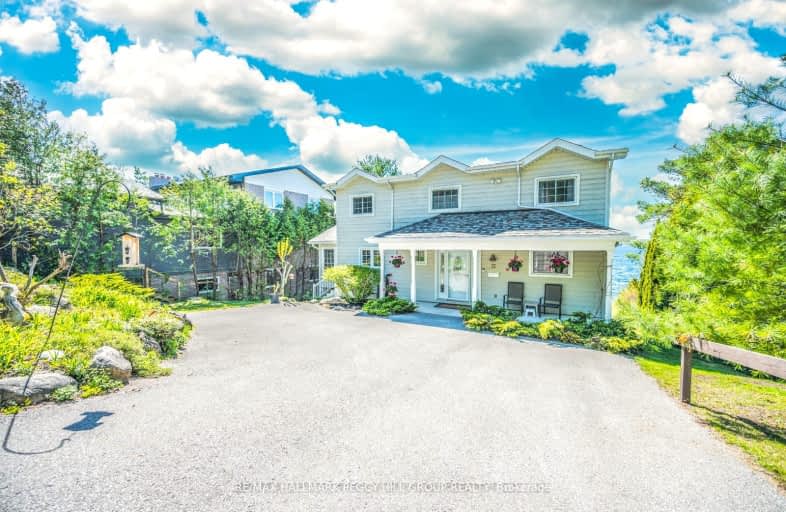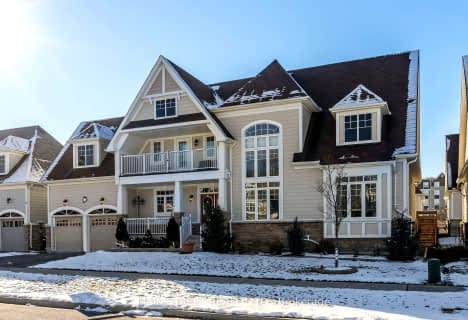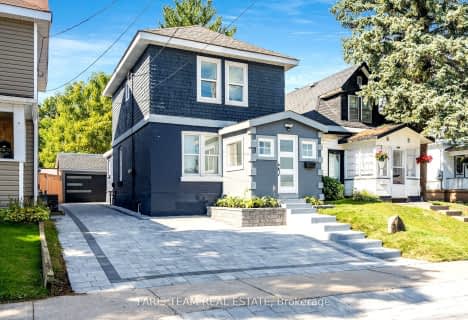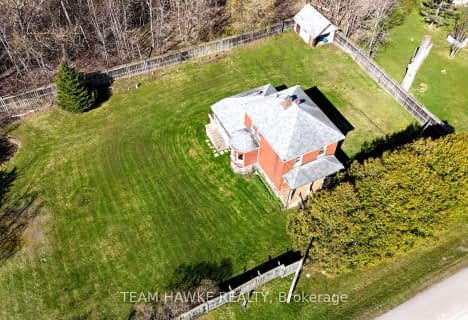Car-Dependent
- Almost all errands require a car.
Somewhat Bikeable
- Most errands require a car.

St Ann's Separate School
Elementary: CatholicSacred Heart School
Elementary: CatholicMonsignor Castex Separate School
Elementary: CatholicBayview Public School
Elementary: PublicHuron Park Public School
Elementary: PublicMundy's Bay Elementary Public School
Elementary: PublicGeorgian Bay District Secondary School
Secondary: PublicNorth Simcoe Campus
Secondary: PublicÉcole secondaire Le Caron
Secondary: PublicElmvale District High School
Secondary: PublicSt Joseph's Separate School
Secondary: CatholicSt Theresa's Separate School
Secondary: Catholic-
Tiffin Park
WILLIAM St, Midland ON 1.87km -
Veterans Park
Midland ON 1.97km -
Sainte Marie Park
Wye Valley Rd (at Hwy 12), Midland ON 2.41km
-
TD Bank Financial Group
295 King St, Midland ON L4R 3M5 3.13km -
TD Canada Trust Branch and ATM
295 King St, Midland ON L4R 3M5 3.14km -
RBC Dominion Securities
512 Yonge St, Midland ON L4R 2C5 3.16km













