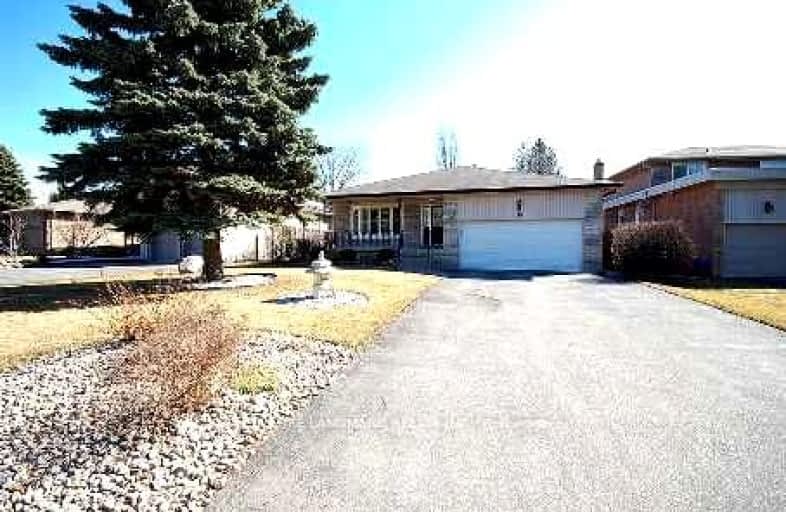Very Walkable
- Most errands can be accomplished on foot.
Some Transit
- Most errands require a car.
Bikeable
- Some errands can be accomplished on bike.

St Rene Goupil-St Luke Catholic Elementary School
Elementary: CatholicJohnsview Village Public School
Elementary: PublicBayview Fairways Public School
Elementary: PublicE J Sand Public School
Elementary: PublicBayview Glen Public School
Elementary: PublicHenderson Avenue Public School
Elementary: PublicAvondale Secondary Alternative School
Secondary: PublicSt. Joseph Morrow Park Catholic Secondary School
Secondary: CatholicThornlea Secondary School
Secondary: PublicBrebeuf College School
Secondary: CatholicThornhill Secondary School
Secondary: PublicSt Robert Catholic High School
Secondary: Catholic-
Green Lane Park
16 Thorne Lane, Markham ON L3T 5K5 1.48km -
Bestview Park
Ontario 1.54km -
Hendon Pet Park
312 Hendon Ave, Toronto ON M2M 1B2 4.06km
-
RBC Royal Bank
7163 Yonge St, Markham ON L3T 0C6 2.25km -
TD Bank Financial Group
7967 Yonge St, Thornhill ON L3T 2C4 2.43km -
TD Bank Financial Group
3275 Bayview Ave, Willowdale ON M2K 1G4 2.5km
- 3 bath
- 4 bed
- 2000 sqft
# Mai-34 Fontainbleau Drive, Toronto, Ontario • M2M 1N9 • Newtonbrook West
- 3 bath
- 4 bed
- 1500 sqft
15 Mandel Crescent, Toronto, Ontario • M2H 1B8 • Bayview Woods-Steeles
- 4 bath
- 4 bed
- 2000 sqft
M/F&2-185 Goulding Avenue, Toronto, Ontario • M2R 2P3 • Newtonbrook West









