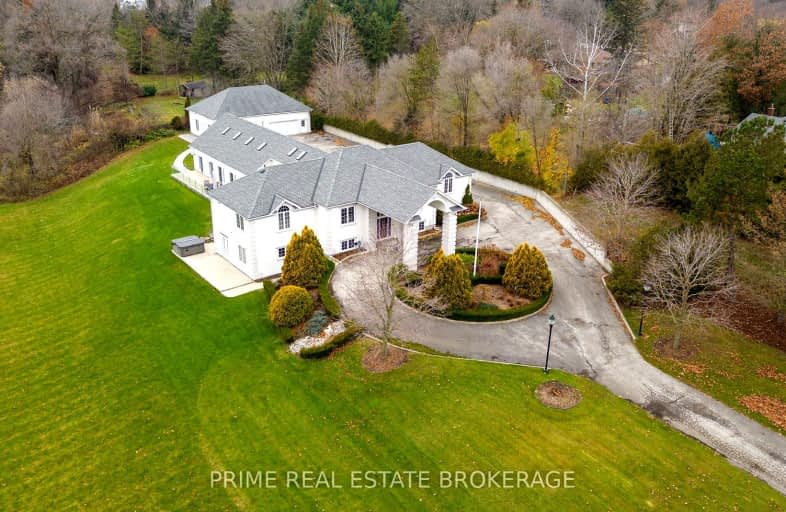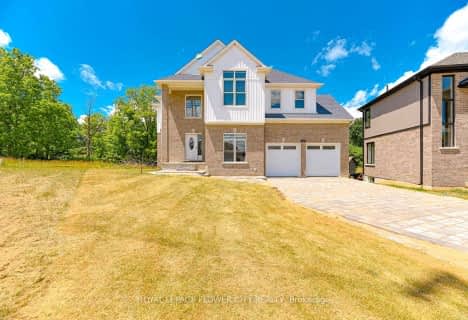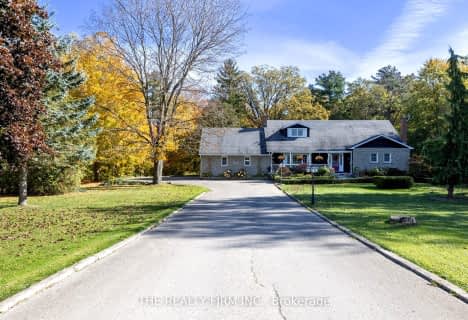
Car-Dependent
- Almost all errands require a car.
Somewhat Bikeable
- Almost all errands require a car.

Holy Family Elementary School
Elementary: CatholicSt David Separate School
Elementary: CatholicSt Robert Separate School
Elementary: CatholicBonaventure Meadows Public School
Elementary: PublicNorthdale Central Public School
Elementary: PublicJohn P Robarts Public School
Elementary: PublicRobarts Provincial School for the Deaf
Secondary: ProvincialRobarts/Amethyst Demonstration Secondary School
Secondary: ProvincialThames Valley Alternative Secondary School
Secondary: PublicLord Dorchester Secondary School
Secondary: PublicJohn Paul II Catholic Secondary School
Secondary: CatholicClarke Road Secondary School
Secondary: Public-
Dorchester Conservation Area
Dorchester ON 3.08km -
Out of the Park
2066 Dorchester Rd, Dorchester ON N0L 1G2 4.83km -
Pottersburg Dog Park
Hamilton Rd (Gore Rd), London ON 5.58km
-
TD Bank Financial Group
4206 Catherine St, Dorchester ON N0L 1G0 4.26km -
RBC Royal Bank ATM
154 Clarke Rd, London ON N5W 5E2 4.66km -
CoinFlip Bitcoin ATM
2190 Dundas St, London ON N5V 1R2 4.74km










