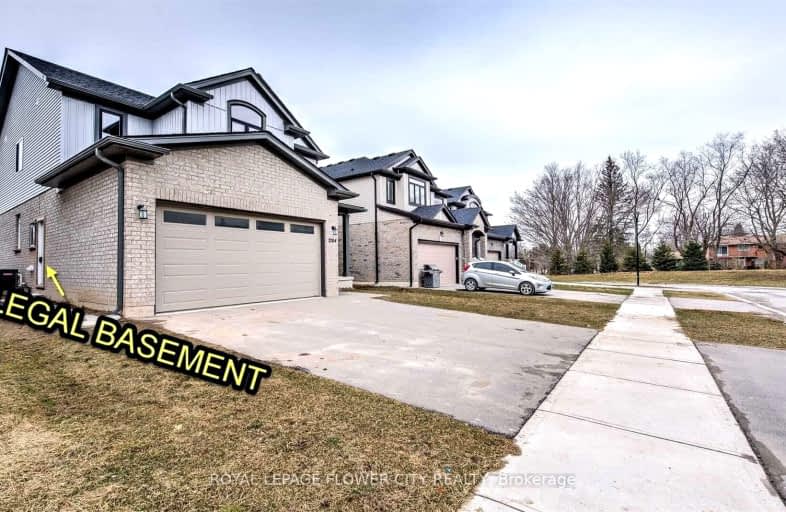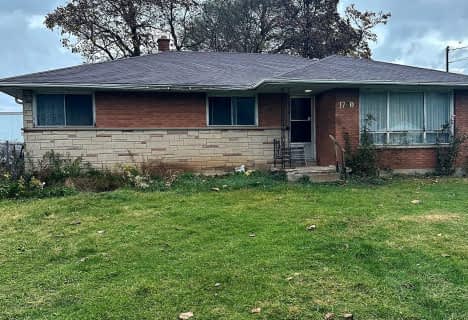Car-Dependent
- Almost all errands require a car.
1
/100
Minimal Transit
- Almost all errands require a car.
23
/100
Somewhat Bikeable
- Most errands require a car.
28
/100

Holy Family Elementary School
Elementary: Catholic
3.05 km
St Robert Separate School
Elementary: Catholic
3.79 km
École élémentaire catholique Saint-Jean-de-Brébeuf
Elementary: Catholic
2.50 km
Tweedsmuir Public School
Elementary: Public
3.16 km
John P Robarts Public School
Elementary: Public
2.96 km
Lord Nelson Public School
Elementary: Public
4.16 km
G A Wheable Secondary School
Secondary: Public
5.98 km
Thames Valley Alternative Secondary School
Secondary: Public
6.05 km
B Davison Secondary School Secondary School
Secondary: Public
6.11 km
John Paul II Catholic Secondary School
Secondary: Catholic
7.11 km
Sir Wilfrid Laurier Secondary School
Secondary: Public
5.24 km
Clarke Road Secondary School
Secondary: Public
4.37 km
-
Carroll Park
270 Ellerslie Rd, London ON N6M 1B6 2.54km -
Pottersburg Dog Park
Hamilton Rd (Gore Rd), London ON 2.92km -
Fairmont Park
London ON N5W 1N1 3.54km
-
TD Bank Financial Group
Hamilton Rd (Highbury), London ON 2.81km -
BMO Bank of Montreal
1315 Commissioners Rd E (at Highbury Ave S), London ON N6M 0B8 3.19km -
RBC Royal Bank ATM
154 Clarke Rd, London ON N5W 5E2 3.62km














