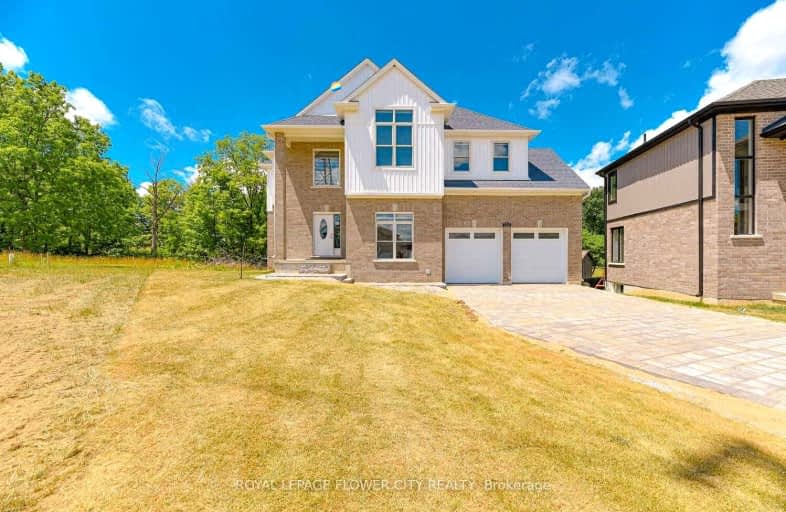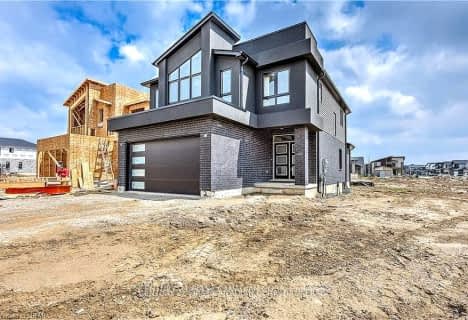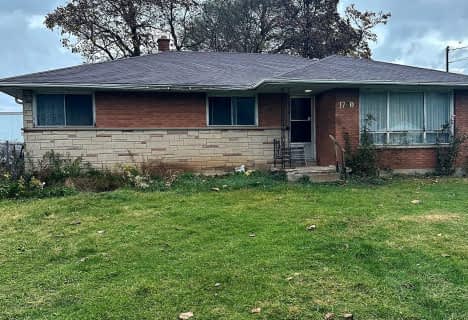Car-Dependent
- Almost all errands require a car.
1
/100
Some Transit
- Most errands require a car.
25
/100

Holy Family Elementary School
Elementary: Catholic
2.99 km
St Robert Separate School
Elementary: Catholic
3.72 km
École élémentaire catholique Saint-Jean-de-Brébeuf
Elementary: Catholic
2.44 km
Tweedsmuir Public School
Elementary: Public
3.07 km
John P Robarts Public School
Elementary: Public
2.89 km
Lord Nelson Public School
Elementary: Public
4.08 km
G A Wheable Secondary School
Secondary: Public
5.90 km
Thames Valley Alternative Secondary School
Secondary: Public
5.95 km
B Davison Secondary School Secondary School
Secondary: Public
6.02 km
John Paul II Catholic Secondary School
Secondary: Catholic
7.03 km
Sir Wilfrid Laurier Secondary School
Secondary: Public
5.19 km
Clarke Road Secondary School
Secondary: Public
4.29 km














