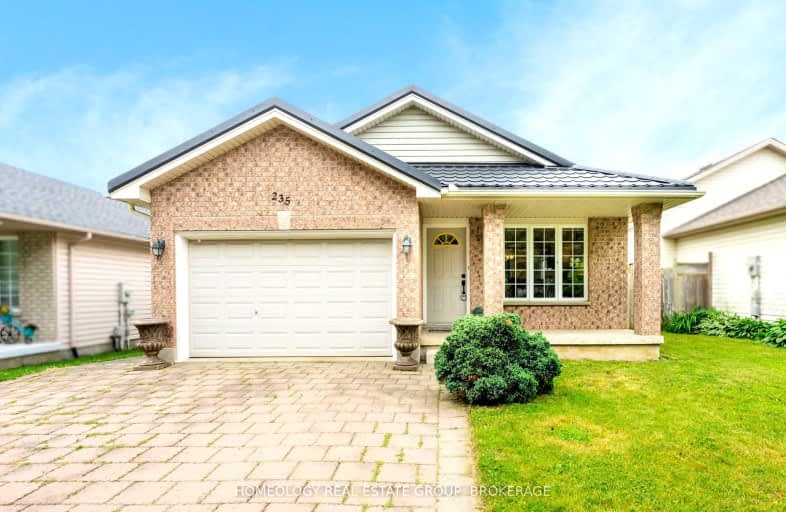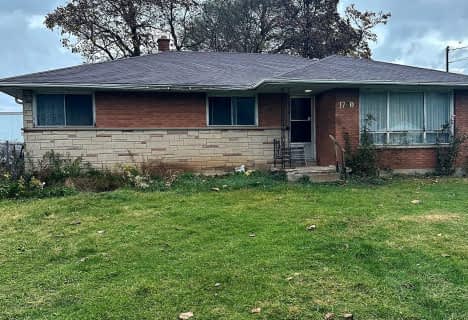
Video Tour
Car-Dependent
- Most errands require a car.
46
/100
Some Transit
- Most errands require a car.
38
/100
Somewhat Bikeable
- Most errands require a car.
36
/100

Holy Family Elementary School
Elementary: Catholic
0.52 km
St Robert Separate School
Elementary: Catholic
1.50 km
Bonaventure Meadows Public School
Elementary: Public
1.62 km
Princess AnneFrench Immersion Public School
Elementary: Public
2.45 km
John P Robarts Public School
Elementary: Public
0.82 km
Lord Nelson Public School
Elementary: Public
1.65 km
Robarts Provincial School for the Deaf
Secondary: Provincial
5.32 km
Robarts/Amethyst Demonstration Secondary School
Secondary: Provincial
5.32 km
Thames Valley Alternative Secondary School
Secondary: Public
4.67 km
B Davison Secondary School Secondary School
Secondary: Public
5.87 km
John Paul II Catholic Secondary School
Secondary: Catholic
5.18 km
Clarke Road Secondary School
Secondary: Public
1.99 km
-
River East Optimist Park
Ontario 2.29km -
Town Square
2.35km -
Montblanc Forest Park Corp
1830 Dumont St, London ON N5W 2S1 2.45km
-
TD Bank Financial Group
2263 Dundas St, London ON N5V 0B5 2.07km -
PAY2DAY
2259 Dundas St, London ON N5V 0B5 2.07km -
Scotiabank
1880 Dundas St, London ON N5W 3G2 2.67km




