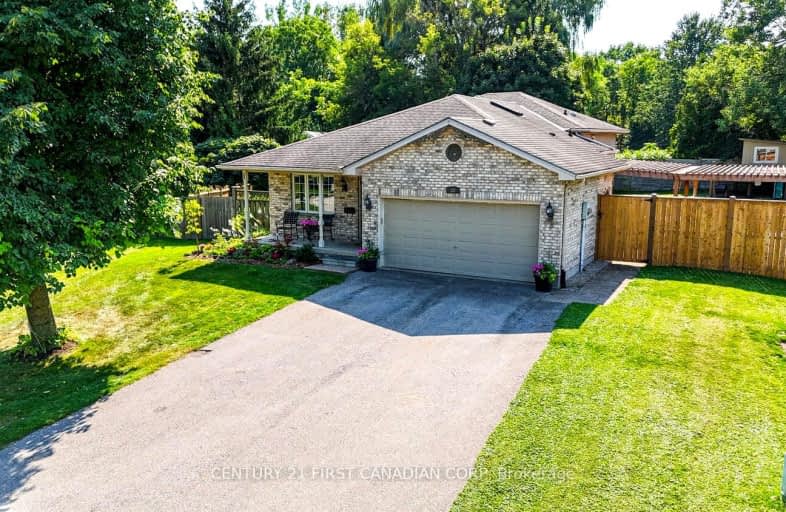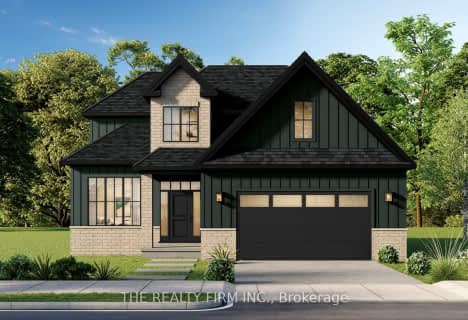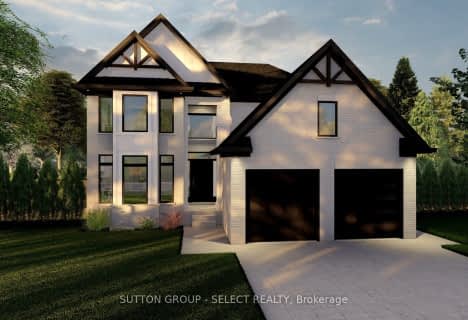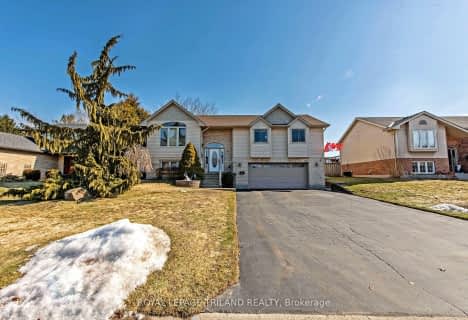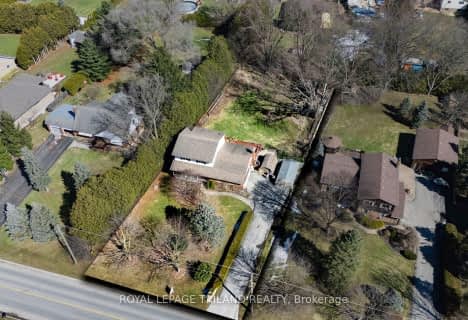Car-Dependent
- Almost all errands require a car.
Somewhat Bikeable
- Almost all errands require a car.

Holy Family Elementary School
Elementary: CatholicSt David Separate School
Elementary: CatholicRiver Heights School
Elementary: PublicBonaventure Meadows Public School
Elementary: PublicNorthdale Central Public School
Elementary: PublicJohn P Robarts Public School
Elementary: PublicRobarts Provincial School for the Deaf
Secondary: ProvincialRobarts/Amethyst Demonstration Secondary School
Secondary: ProvincialThames Valley Alternative Secondary School
Secondary: PublicLord Dorchester Secondary School
Secondary: PublicJohn Paul II Catholic Secondary School
Secondary: CatholicClarke Road Secondary School
Secondary: Public-
Dorchester Splash Pad
Thames Centre ON 2.21km -
Pottersburg Dog Park
8.42km -
East Lions Park
1731 Churchill Ave (Winnipeg street), London ON N5W 5P4 8.62km
-
TD Canada Trust ATM
4206 Catherine St, Dorchester ON N0L 1G0 1.08km -
TD Bank Financial Group
4206 Catherine St, Dorchester ON N0L 1G0 1.09km -
TD Bank Financial Group
2400 Dundas St, London ON 6.18km
- 3 bath
- 4 bed
- 2500 sqft
17 Hazelwood Pass, Thames Centre, Ontario • N0L 1G3 • Rural Thames Centre
