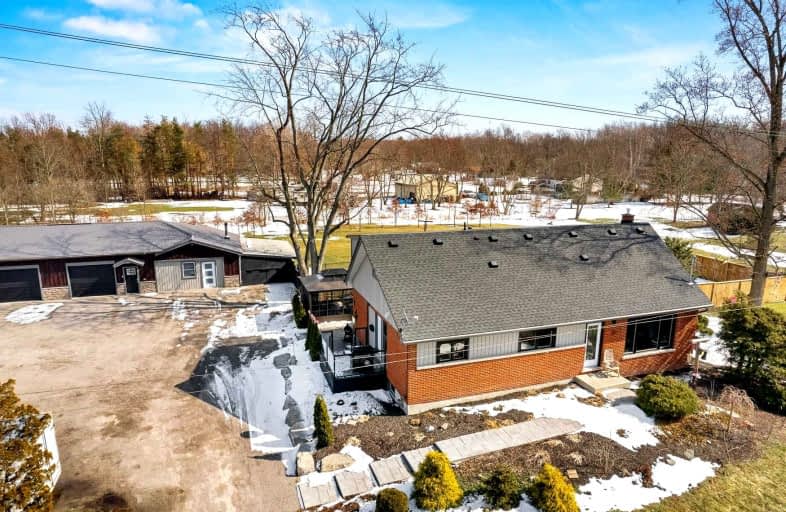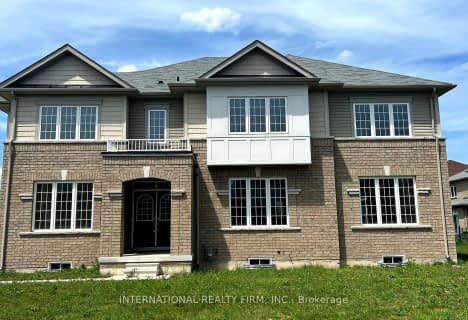
Video Tour

École élémentaire Nouvel Horizon
Elementary: Public
1.85 km
Glendale Public School
Elementary: Public
2.78 km
Quaker Road Public School
Elementary: Public
1.23 km
Alexander Kuska KSG Catholic Elementary School
Elementary: Catholic
1.69 km
Glynn A Green Public School
Elementary: Public
2.16 km
St Alexander Catholic Elementary School
Elementary: Catholic
2.33 km
École secondaire Confédération
Secondary: Public
5.62 km
Eastdale Secondary School
Secondary: Public
5.79 km
ÉSC Jean-Vanier
Secondary: Catholic
3.25 km
Centennial Secondary School
Secondary: Public
3.14 km
E L Crossley Secondary School
Secondary: Public
4.81 km
Notre Dame College School
Secondary: Catholic
3.73 km













