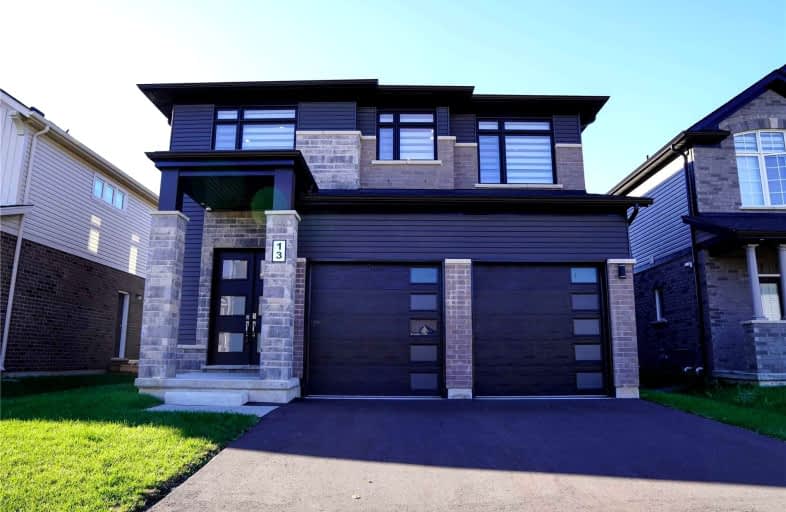
Video Tour

Glendale Public School
Elementary: Public
2.85 km
Ross Public School
Elementary: Public
3.47 km
St Andrew Catholic Elementary School
Elementary: Catholic
4.26 km
Quaker Road Public School
Elementary: Public
2.14 km
Alexander Kuska KSG Catholic Elementary School
Elementary: Catholic
2.89 km
St Kevin Catholic Elementary School
Elementary: Catholic
3.26 km
École secondaire Confédération
Secondary: Public
4.67 km
Eastdale Secondary School
Secondary: Public
4.88 km
ÉSC Jean-Vanier
Secondary: Catholic
2.19 km
Centennial Secondary School
Secondary: Public
3.67 km
E L Crossley Secondary School
Secondary: Public
6.62 km
Notre Dame College School
Secondary: Catholic
3.37 km


