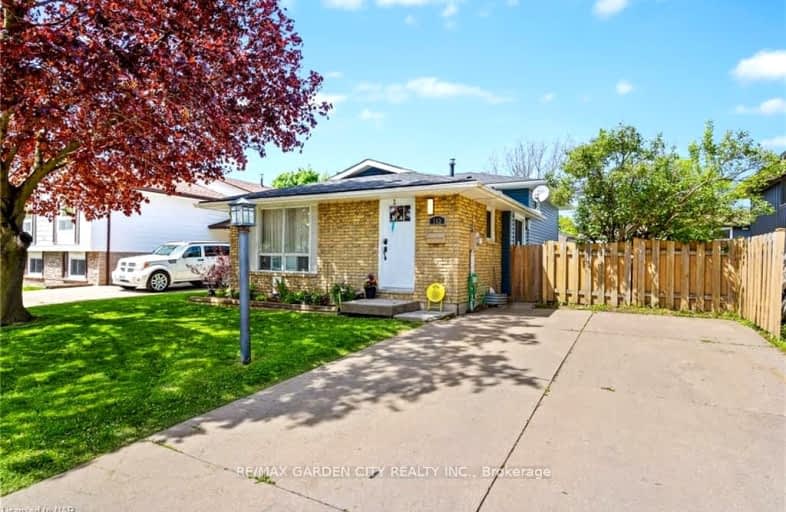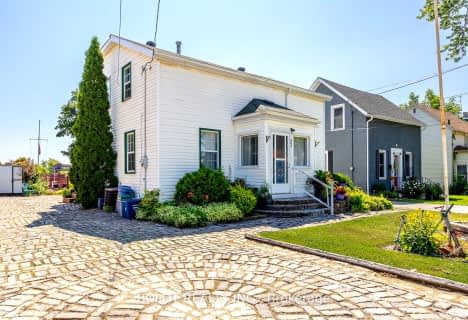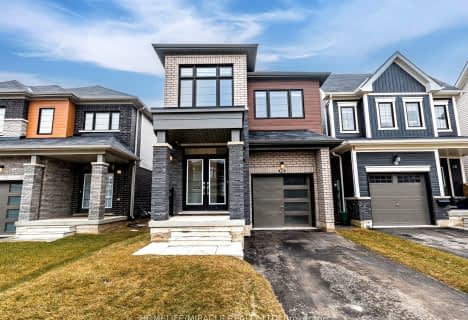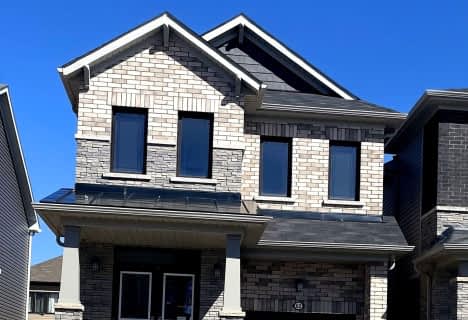Car-Dependent
- Most errands require a car.
Some Transit
- Most errands require a car.
Somewhat Bikeable
- Most errands require a car.

Niagara Peninsula Children's Centre School
Elementary: HospitalPrince of Wales Public School
Elementary: PublicWestmount Public School
Elementary: PublicSt Charles Catholic Elementary School
Elementary: CatholicMonsignor Clancy Catholic Elementary School
Elementary: CatholicRichmond Street Public School
Elementary: PublicDSBN Academy
Secondary: PublicThorold Secondary School
Secondary: PublicSt Catharines Collegiate Institute and Vocational School
Secondary: PublicLaura Secord Secondary School
Secondary: PublicSir Winston Churchill Secondary School
Secondary: PublicDenis Morris Catholic High School
Secondary: Catholic-
Allenburg Community Park
1560 Falls St, Thorold ON L0S 1A0 3.63km -
Rotary Park
395 Pelham Rd, St. Catharines ON 3.91km -
Niagara Olympic Club
78 Louth St, St. Catharines ON L2S 2T4 4.24km
-
Hsbc, St. Catharines
460 St Davids Rd, St Catharines ON L2T 4E6 1.87km -
Tom Daley
1355 Upper's Lane, Thorold ON 2.1km -
TD Bank Financial Group
1812 Sir Isaac Brock Way, St. Catharines ON L2S 3A1 2.3km
- — bath
- — bed
- — sqft
80 B Townline Road West, St. Catharines, Ontario • L2T 1P6 • St. Catharines





















