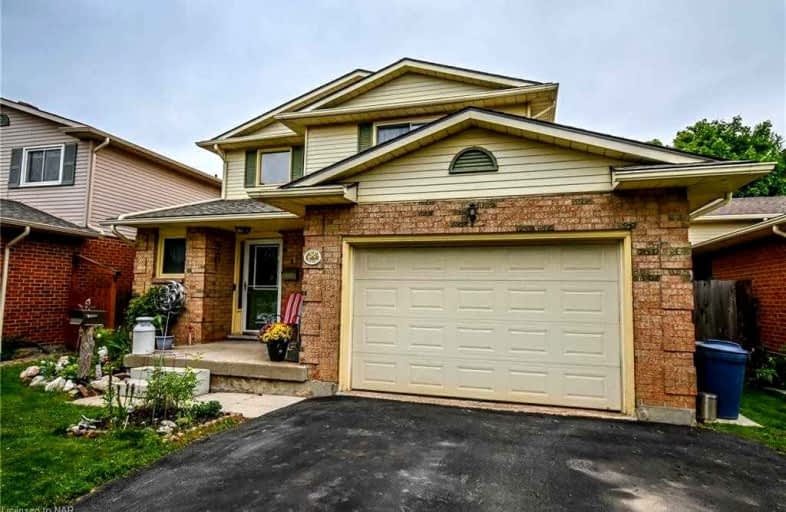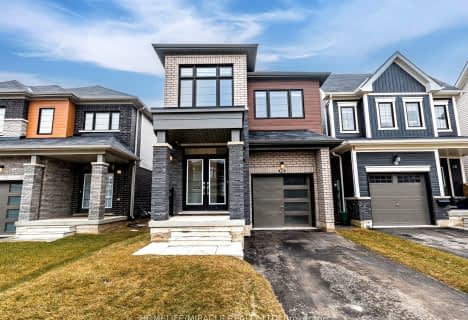
Niagara Peninsula Children's Centre School
Elementary: Hospital
1.68 km
ÉÉC Sainte-Marguerite-Bourgeoys-St.Cath
Elementary: Catholic
2.65 km
Westmount Public School
Elementary: Public
2.16 km
St Charles Catholic Elementary School
Elementary: Catholic
2.28 km
Monsignor Clancy Catholic Elementary School
Elementary: Catholic
1.54 km
Richmond Street Public School
Elementary: Public
1.24 km
DSBN Academy
Secondary: Public
3.98 km
Thorold Secondary School
Secondary: Public
3.07 km
St Catharines Collegiate Institute and Vocational School
Secondary: Public
6.45 km
Laura Secord Secondary School
Secondary: Public
8.16 km
Sir Winston Churchill Secondary School
Secondary: Public
3.44 km
Denis Morris Catholic High School
Secondary: Catholic
3.31 km














