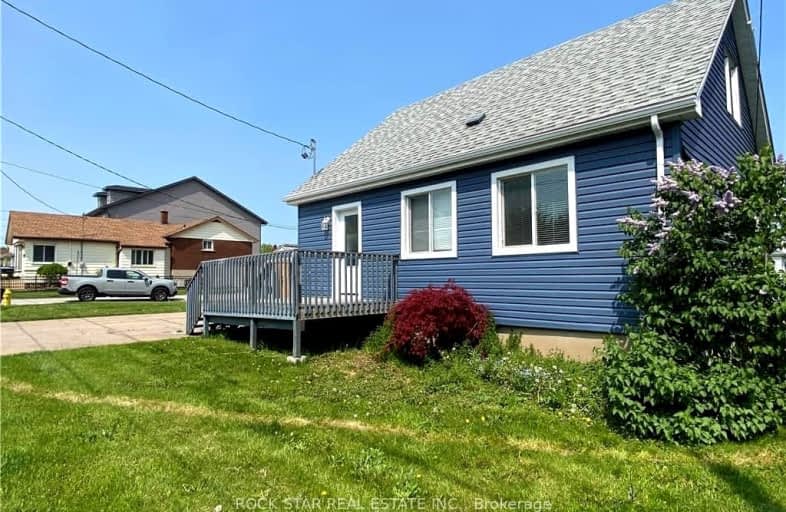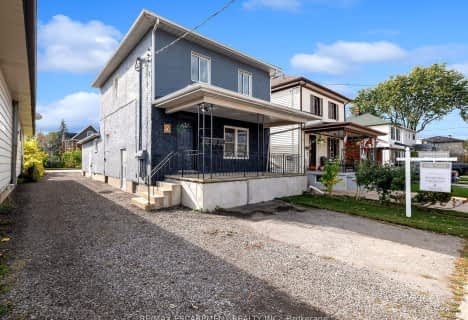Somewhat Walkable
- Some errands can be accomplished on foot.
Some Transit
- Most errands require a car.
Bikeable
- Some errands can be accomplished on bike.

Burleigh Hill Public School
Elementary: PublicPrince of Wales Public School
Elementary: PublicWestmount Public School
Elementary: PublicSt Charles Catholic Elementary School
Elementary: CatholicMonsignor Clancy Catholic Elementary School
Elementary: CatholicRichmond Street Public School
Elementary: PublicDSBN Academy
Secondary: PublicThorold Secondary School
Secondary: PublicSt Catharines Collegiate Institute and Vocational School
Secondary: PublicLaura Secord Secondary School
Secondary: PublicSir Winston Churchill Secondary School
Secondary: PublicDenis Morris Catholic High School
Secondary: Catholic-
Donnelly's Irish Pub
54 Front Street S, Thorold, ON L2V 1X3 0.65km -
Bezo's Bar and Grill
19 Front Street N, Thorold, ON L2V 1X3 0.9km -
The Overtime Pub
19 Front Street N, Thorold, ON L2V 1X3 1.16km
-
Homestead Donuts & Wholesale
26 Pine Street S, Thorold, ON L2V 3L2 0.65km -
7-Eleven
17 Claremont St, Thorold, ON L2V 1R2 0.7km -
JC Patissier
33 Front Street S, Thorold, ON L2V 1W8 0.72km
-
Relentless MMA & Fitness
105 Merritt Street, Saint Catharines, ON L2T 1J7 2.01km -
Anytime Fitness
306 Glendale Avenue, St. Catharines, ON L2T 2L5 2.22km -
Body Shop Athletic Training and Fitness Centre
173 St. Paul Crescent, St. Catharines, ON L2S 1N4 5.11km
-
Merritton Community Pharmacy
491 Merritt Street, St Catharines, ON L2P 1P2 3.23km -
Glenridge Pharmacy
209 Glenridge Avenue, St Catharines, ON L2T 3J6 3.87km -
King St Pharmacy
110 King Street, St Catharines, ON L2R 3H8 5.67km
-
Peppinos Pizzeria
103 Pine Street S, Thorold, ON L2V 3M2 0.11km -
Donnelly's Irish Pub
54 Front Street S, Thorold, ON L2V 1X3 0.65km -
Papa Vince Pizza
2A Sullivan Avenue, Thorold, ON L2V 2X9 0.65km
-
Pendale Plaza
210 Glendale Ave, St. Catharines, ON L2T 2K5 2.34km -
Pen Centre
221 Glendale Avenue, St Catharines, ON L2T 2K9 2.61km -
Glenridge Plaza
236 Glenridge Avenue, St. Catharines, ON L2T 3J9 3.86km
-
Richmond Supermarket
31 Richmond Street, Thorold, ON L2V 3G5 0.08km -
Big Red Markets
206 Richmond Street, Thorold, ON L2V 4L8 1.17km -
Big Red Markets
133 Front Street N, Thorold, ON L2V 0A3 1.57km
-
LCBO
7481 Oakwood Drive, Niagara Falls, ON 8.82km -
LCBO
5389 Ferry Street, Niagara Falls, ON L2G 1R9 10.25km -
LCBO
102 Primeway Drive, Welland, ON L3B 0A1 11.63km
-
Ed's Auto Sales
250 Merritt Street, St Catharines, ON L2T 1J8 2.2km -
Esso Hartzel
120 Hartzell Road, St Catharines, ON L2P 1N5 3.7km -
7-Eleven
106 Hartzell Rd, St. Catharines, ON L2P 1N4 3.82km
-
Landmark Cinemas
221 Glendale Avenue, St Catharines, ON L2T 2K9 2.79km -
Can View Drive-In
1956 Highway 20, Fonthill, ON L0S 1E0 6.37km -
Cineplex Odeon Niagara Square Cinemas
7555 Montrose Road, Niagara Falls, ON L2H 2E9 8.3km
-
Niagara Falls Public Library
4848 Victoria Avenue, Niagara Falls, ON L2E 4C5 10.73km -
Libraries
4848 Victoria Avenue, Niagara Falls, ON L2E 4C5 10.77km -
Niagara Falls Public Library
1425 Main St, Earl W. Brydges Bldg 12.5km
-
Mount St Mary's Hospital of Niagara Falls
5300 Military Rd 14.43km -
Welland County General Hospital
65 3rd St, Welland, ON L3B 15.72km -
West Lincoln Memorial Hospital
169 Main Street E, Grimsby, ON L3M 1P3 28.53km
-
Neelon Park
3 Neelon St, St. Catharines ON 1.58km -
Mel Swart - Lake Gibson Conservation Park
Decew Rd (near Beaverdams Rd.), Thorold ON 2.11km -
South Hills Mountain Bike Trails
Ontario 2.99km
-
Scotiabank
17 Clairmont St, Thorold ON L2V 1R2 0.68km -
Meridian Credit Union
210 Glendale Ave, St. Catharines ON L2T 3Y6 2.34km -
BMO Bank of Montreal
228 Glendale Ave, St. Catharines ON L2T 2K5 2.34km












