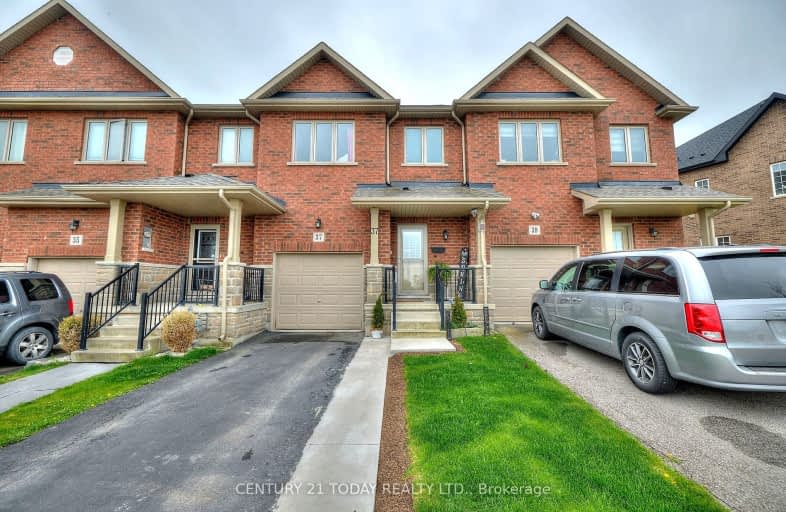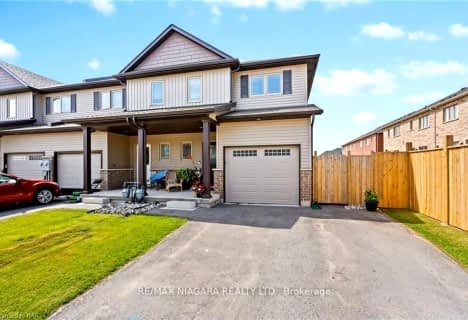Car-Dependent
- Almost all errands require a car.
Minimal Transit
- Almost all errands require a car.
Somewhat Bikeable
- Most errands require a car.

Prince of Wales Public School
Elementary: PublicWestmount Public School
Elementary: PublicOntario Public School
Elementary: PublicSt Charles Catholic Elementary School
Elementary: CatholicMonsignor Clancy Catholic Elementary School
Elementary: CatholicRichmond Street Public School
Elementary: PublicDSBN Academy
Secondary: PublicThorold Secondary School
Secondary: PublicWestlane Secondary School
Secondary: PublicSaint Michael Catholic High School
Secondary: CatholicSir Winston Churchill Secondary School
Secondary: PublicDenis Morris Catholic High School
Secondary: Catholic-
Allenburg Community Park
1560 Falls St, Thorold ON L0S 1A0 2.19km -
Preakness Neighbourhood Park
Preakness St, Niagara Falls ON L2H 2W6 5.21km -
Mount Carmel Park
Niagara Falls ON L2H 2Y3 5.83km
-
Tom Daley
1355 Upper's Lane, Thorold ON 3.46km -
Hsbc, St. Catharines
460 St Davids Rd, St Catharines ON L2T 4E6 4.89km -
TD Canada Trust ATM
240 Glendale Ave, St. Catharines ON L2T 2L2 5.08km






















